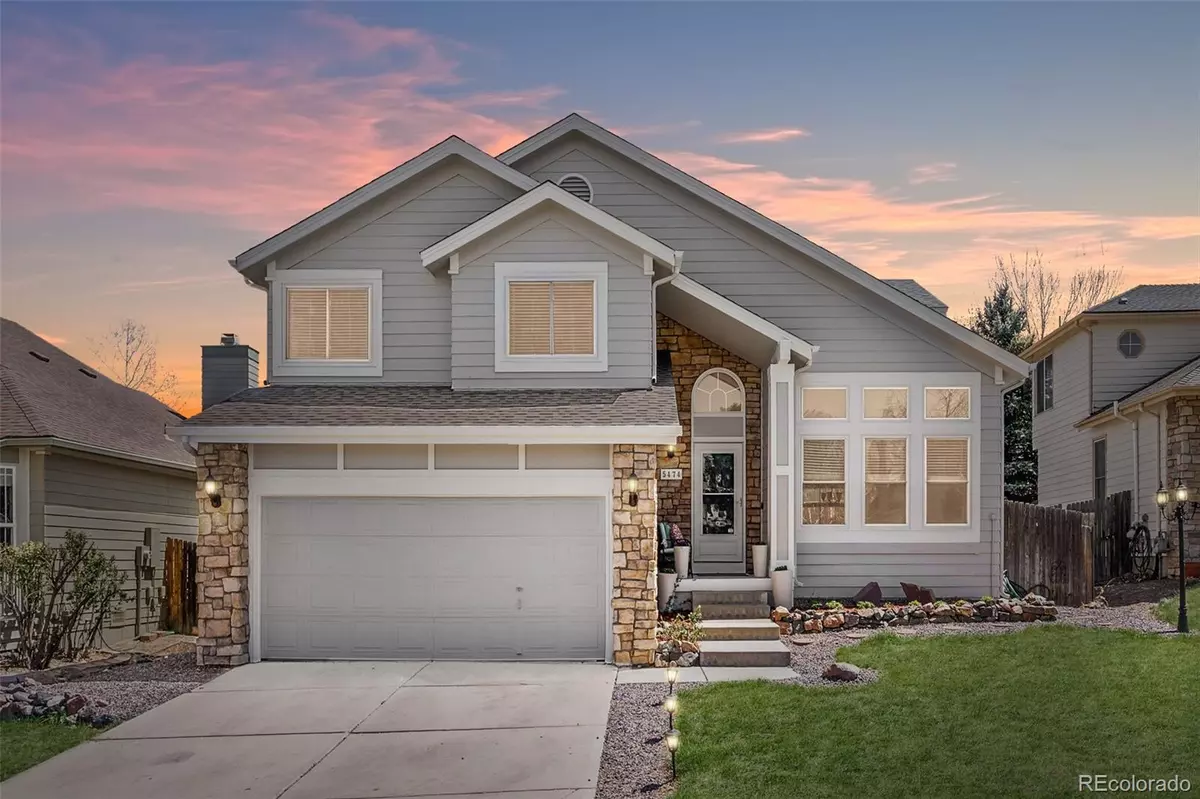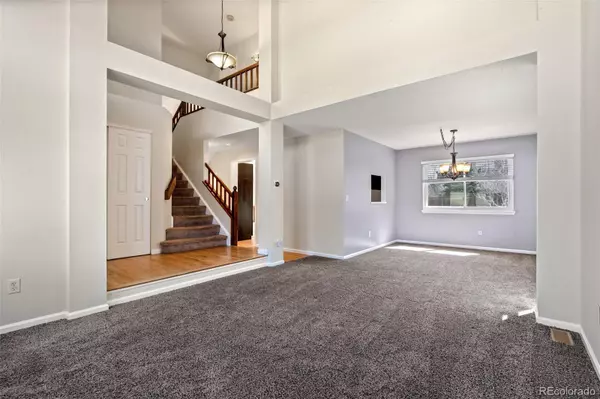$566,000
$535,000
5.8%For more information regarding the value of a property, please contact us for a free consultation.
3 Beds
3 Baths
2,170 SqFt
SOLD DATE : 06/17/2022
Key Details
Sold Price $566,000
Property Type Single Family Home
Sub Type Single Family Residence
Listing Status Sold
Purchase Type For Sale
Square Footage 2,170 sqft
Price per Sqft $260
Subdivision Jackson Farm
MLS Listing ID 8324940
Sold Date 06/17/22
Bedrooms 3
Full Baths 1
Half Baths 1
Three Quarter Bath 1
Condo Fees $144
HOA Fees $48/qua
HOA Y/N Yes
Originating Board recolorado
Year Built 1987
Annual Tax Amount $2,683
Tax Year 2021
Lot Size 4,791 Sqft
Acres 0.11
Property Description
This Jackson Farm tri-level checks so many boxes! It kicks off with a charming stone-accent exterior, welcoming you inside! The soaring ceilings in the vaulted entry and formal living space keep it light and bright, but plush carpet and a cozy kitchen in warm tones make it homey! Solid surface countertops and stainless appliances leave little for you to need to update and a pass through to the dining room is a unique and handy feature!
The kitchen opens to the spacious back deck, perfect for gatherings, and also overlooks the casual family room. This inviting space with a large hearth, built-in storage, gas fireplace and ceiling fan is large enough to watch the game with tons of friends but intimate enough to relax with a book. A Juliet balcony peeps up into the 2nd story landing, adding to the airy feel of this gorgeous home. This floor is finished off with basement access and a convenient powder bath. The basement is full of possibilities, already finished, but open to potential!
Upstairs, a large primary bedroom with ensuite beckon! A walk-in closet and dual sink vanity ensure tons of space! Two more sunny bedrooms and a full bath on this level complete the upper floor. Outside, the backyard is fully fenced, well sized and ready for your touches!
New Roof and Paint April 2022.
Location
State CO
County Arapahoe
Rooms
Basement Finished, Partial
Interior
Interior Features Ceiling Fan(s), Eat-in Kitchen, Five Piece Bath, Primary Suite, Walk-In Closet(s)
Heating Forced Air
Cooling Central Air
Flooring Carpet, Wood
Fireplaces Number 1
Fireplaces Type Family Room
Fireplace Y
Exterior
Garage Spaces 2.0
Fence Full
Roof Type Composition
Total Parking Spaces 2
Garage Yes
Building
Lot Description Level, Sprinklers In Front, Sprinklers In Rear
Story Two
Sewer Public Sewer
Level or Stories Two
Structure Type Frame
Schools
Elementary Schools Peakview
Middle Schools Thunder Ridge
High Schools Eaglecrest
School District Cherry Creek 5
Others
Senior Community No
Ownership Individual
Acceptable Financing Cash, Conventional, FHA, VA Loan
Listing Terms Cash, Conventional, FHA, VA Loan
Special Listing Condition None
Read Less Info
Want to know what your home might be worth? Contact us for a FREE valuation!

Our team is ready to help you sell your home for the highest possible price ASAP

© 2024 METROLIST, INC., DBA RECOLORADO® – All Rights Reserved
6455 S. Yosemite St., Suite 500 Greenwood Village, CO 80111 USA
Bought with Coldwell Banker Realty 18
GET MORE INFORMATION

Broker-Associate, REALTOR® | Lic# ER 40015768







