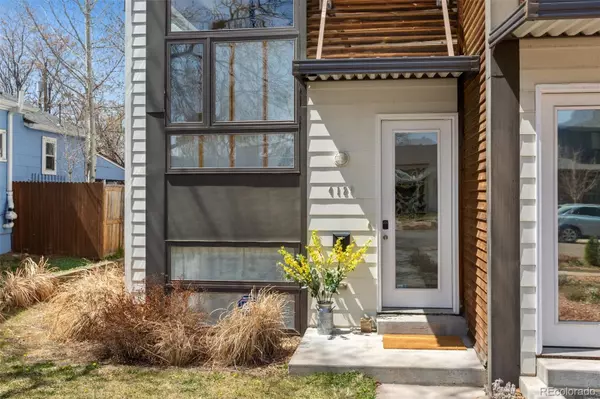$825,000
$825,000
For more information regarding the value of a property, please contact us for a free consultation.
3 Beds
3 Baths
2,012 SqFt
SOLD DATE : 05/20/2022
Key Details
Sold Price $825,000
Property Type Single Family Home
Sub Type Single Family Residence
Listing Status Sold
Purchase Type For Sale
Square Footage 2,012 sqft
Price per Sqft $410
Subdivision Berkeley
MLS Listing ID 3946763
Sold Date 05/20/22
Style Contemporary
Bedrooms 3
Full Baths 2
Half Baths 1
HOA Y/N No
Originating Board recolorado
Year Built 2007
Annual Tax Amount $3,735
Tax Year 2021
Lot Size 3,049 Sqft
Acres 0.07
Property Description
Modern half duplex with oversized detached 2 car garage, perfectly located in the sought after Berkeley neighborhood at just a brief stroll to all exciting Tennyson Street amenities! Light and bright open floorplan with master suite on the upper level and two additional bedrooms in the lower level. Chef's kitchen with island and quartz counters, jet action tub in master bath, on-demand hot water, high efficiency furnace, balcony off master bedroom with views! private patio with hot-tub (included). Hot-tub works fine but has small fixable leak. Buyer to assume TESLA Solar Lease ($45.00mo). Quick closing and possession possible. Home is to be sold as-is. Party wall agreement and solar lease agreement in supplements,
Location
State CO
County Denver
Zoning U-SU-C1
Interior
Interior Features High Ceilings, Jet Action Tub, Kitchen Island, Open Floorplan, Quartz Counters, Smoke Free, Hot Tub, Walk-In Closet(s)
Heating Natural Gas
Cooling Central Air
Flooring Carpet, Tile, Wood
Fireplaces Type Living Room
Fireplace N
Appliance Dishwasher, Dryer, Gas Water Heater, Microwave, Oven, Range, Refrigerator, Self Cleaning Oven, Washer
Exterior
Exterior Feature Balcony
Garage Spaces 2.0
Roof Type Membrane
Total Parking Spaces 2
Garage No
Building
Lot Description Level
Story Three Or More
Sewer Public Sewer
Water Public
Level or Stories Three Or More
Structure Type Frame, Other, Wood Siding
Schools
Elementary Schools Centennial
Middle Schools Skinner
High Schools North
School District Denver 1
Others
Senior Community No
Ownership Individual
Acceptable Financing Cash, Conventional, FHA
Listing Terms Cash, Conventional, FHA
Special Listing Condition None
Read Less Info
Want to know what your home might be worth? Contact us for a FREE valuation!

Our team is ready to help you sell your home for the highest possible price ASAP

© 2024 METROLIST, INC., DBA RECOLORADO® – All Rights Reserved
6455 S. Yosemite St., Suite 500 Greenwood Village, CO 80111 USA
Bought with Compass - Denver
GET MORE INFORMATION

Broker-Associate, REALTOR® | Lic# ER 40015768







