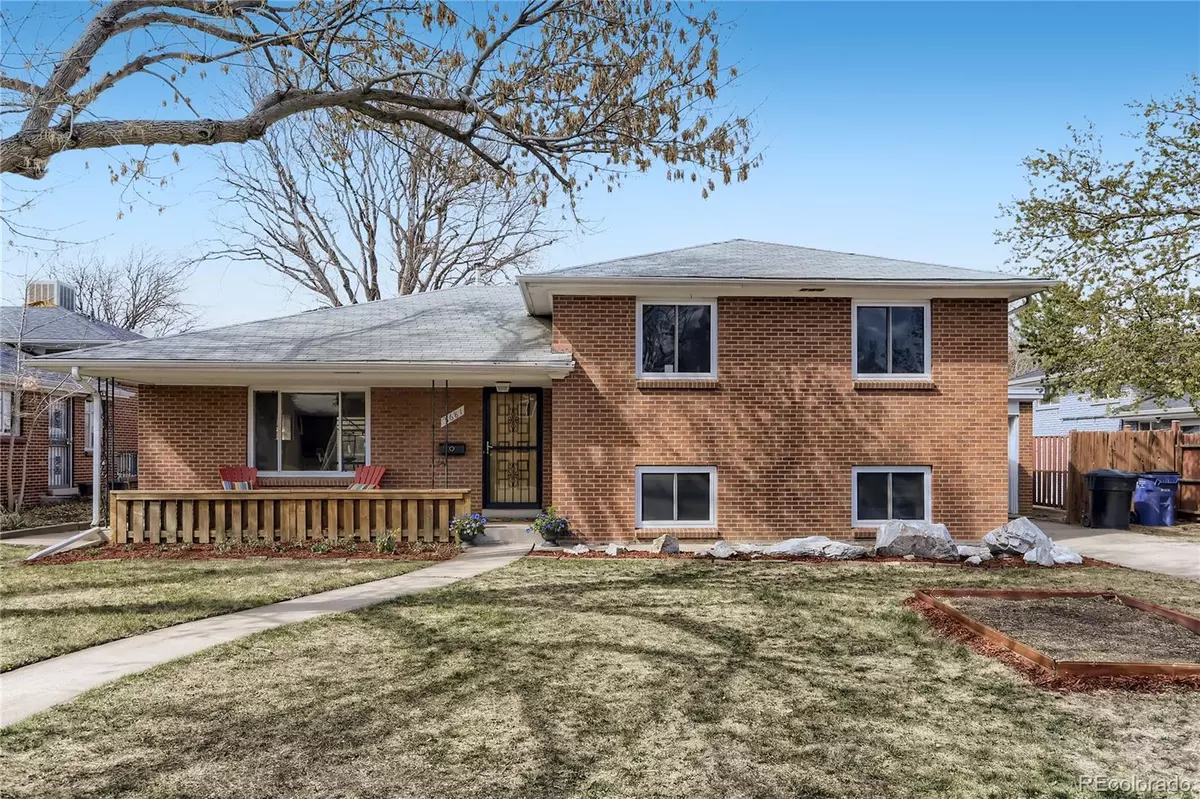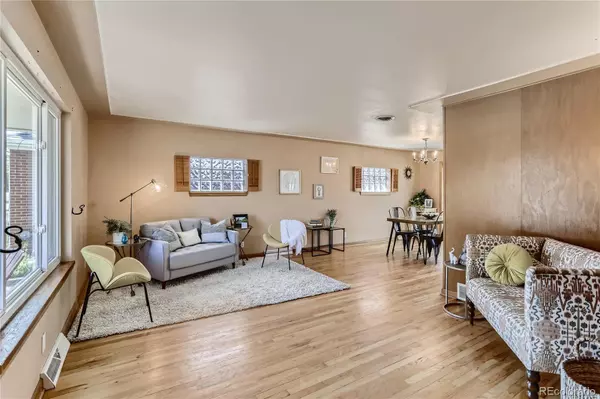$625,000
$625,000
For more information regarding the value of a property, please contact us for a free consultation.
4 Beds
2 Baths
2,266 SqFt
SOLD DATE : 05/20/2022
Key Details
Sold Price $625,000
Property Type Single Family Home
Sub Type Single Family Residence
Listing Status Sold
Purchase Type For Sale
Square Footage 2,266 sqft
Price per Sqft $275
Subdivision Virgina Village
MLS Listing ID 2399197
Sold Date 05/20/22
Style Mid-Century Modern
Bedrooms 4
Full Baths 1
Three Quarter Bath 1
HOA Y/N No
Abv Grd Liv Area 1,836
Originating Board recolorado
Year Built 1958
Annual Tax Amount $2,427
Tax Year 2021
Acres 0.16
Property Description
Opportunity awaits in this well-maintained brick home in Virginia Village! The first floor boasts a spacious light-filled living room with south-facing windows, original hard wood floors and wood trim, large picture window, eat-in kitchen, and full-sized dining room for all of your entertaining needs. Upstairs has 3 bedrooms and a full bathroom, while the daylight lower level has a large family room, wood burning stove, bedroom, and bathroom. Don’t miss the stairs to the basement with a large laundry room, additional unfinished room that could become a game room or home theater, and tons of storage. On a large lot with a huge covered back patio, full fencing in the backyard, mature landscaping, 1-car attached garage, and storage shed. Conveniently located in the heart of Virginia Village just minutes from city parks, Cherry Creek bike trail, shopping, restaurants, and nightlife with an easy commute downtown or to the DTC. Schedule a showing today, this home won't last long.
Location
State CO
County Denver
Zoning S-SU-D
Rooms
Basement Partial
Interior
Interior Features Eat-in Kitchen, Laminate Counters, Smoke Free, Utility Sink
Heating Forced Air
Cooling Evaporative Cooling
Flooring Tile, Vinyl, Wood
Fireplaces Number 1
Fireplaces Type Basement, Wood Burning Stove
Fireplace Y
Appliance Dishwasher, Dryer, Gas Water Heater, Range, Refrigerator, Washer
Exterior
Exterior Feature Private Yard, Rain Gutters
Parking Features Concrete
Garage Spaces 1.0
Fence Full
Utilities Available Cable Available, Electricity Connected, Internet Access (Wired)
Roof Type Composition
Total Parking Spaces 1
Garage Yes
Building
Lot Description Landscaped, Level
Foundation Block
Sewer Public Sewer
Water Public
Level or Stories Tri-Level
Structure Type Brick, Concrete, Frame
Schools
Elementary Schools Mcmeen
Middle Schools Hill
High Schools Thomas Jefferson
School District Denver 1
Others
Senior Community No
Ownership Individual
Acceptable Financing Cash, Conventional
Listing Terms Cash, Conventional
Special Listing Condition None
Read Less Info
Want to know what your home might be worth? Contact us for a FREE valuation!

Our team is ready to help you sell your home for the highest possible price ASAP

© 2024 METROLIST, INC., DBA RECOLORADO® – All Rights Reserved
6455 S. Yosemite St., Suite 500 Greenwood Village, CO 80111 USA
Bought with Guide Real Estate
GET MORE INFORMATION

Broker-Associate, REALTOR® | Lic# ER 40015768







