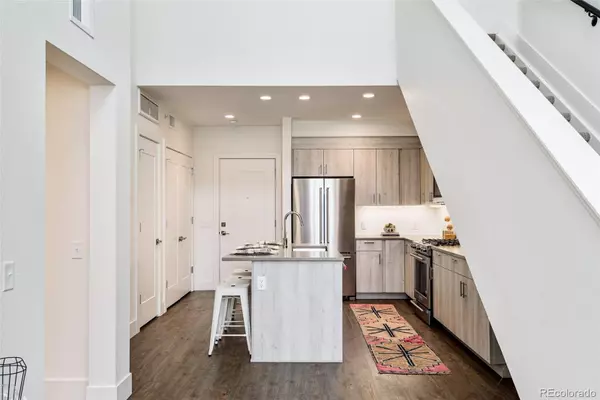$557,000
$565,000
1.4%For more information regarding the value of a property, please contact us for a free consultation.
1 Bed
1 Bath
830 SqFt
SOLD DATE : 06/10/2022
Key Details
Sold Price $557,000
Property Type Condo
Sub Type Condominium
Listing Status Sold
Purchase Type For Sale
Square Footage 830 sqft
Price per Sqft $671
Subdivision Washington Park
MLS Listing ID 3880528
Sold Date 06/10/22
Bedrooms 1
Three Quarter Bath 1
Condo Fees $317
HOA Fees $317/mo
HOA Y/N Yes
Originating Board recolorado
Year Built 2018
Annual Tax Amount $2,562
Tax Year 2021
Lot Size 0.410 Acres
Acres 0.41
Property Description
Wrigley on Penn is Wash Park’s chicest condo building, bar none. This top floor unit showcases 17 foot ceilings, stunning contemporary finishes including solid core doors, designer tile, quartz countertops, and euro flat slab cabinets. The chef’s kitchen has Kitchen Aid Appliances, and a gas range, a rarity for condo buildings like this. The bedroom features a spacious walk-in closet, and the upstairs loft is perfect for a true office, gym area, or large enough for both! The expansive private rooftop deck has soaring views and multiple areas for entertainment. One reserved parking space and storage unit are included. Enjoy over 10,000 square feet of curated retail on the ground floor, including the award-winning restaurant Uncle, and Fitwall. Walk to Washington Park, and a short drive to Cherry Creek, Cheesman Park, and Downtown Denver. Very reasonable HOA costs. With only 29 units in the building, these units rarely come available – don’t miss your chance to own one today!
Location
State CO
County Denver
Zoning G-MS-3
Rooms
Main Level Bedrooms 1
Interior
Interior Features High Ceilings, Kitchen Island, Open Floorplan, Quartz Counters
Heating Forced Air
Cooling Central Air
Flooring Carpet, Wood
Fireplace N
Appliance Dishwasher, Disposal, Dryer, Microwave, Range, Refrigerator, Washer
Laundry In Unit
Exterior
View City, Mountain(s)
Roof Type Other
Total Parking Spaces 1
Garage No
Building
Lot Description Mountainous
Story One
Sewer Public Sewer
Water Public
Level or Stories One
Structure Type Brick
Schools
Elementary Schools Mckinley-Thatcher
Middle Schools Grant
High Schools South
School District Denver 1
Others
Senior Community No
Ownership Individual
Acceptable Financing Cash, Conventional
Listing Terms Cash, Conventional
Special Listing Condition None
Read Less Info
Want to know what your home might be worth? Contact us for a FREE valuation!

Our team is ready to help you sell your home for the highest possible price ASAP

© 2024 METROLIST, INC., DBA RECOLORADO® – All Rights Reserved
6455 S. Yosemite St., Suite 500 Greenwood Village, CO 80111 USA
Bought with Compass - Denver
GET MORE INFORMATION

Broker-Associate, REALTOR® | Lic# ER 40015768







