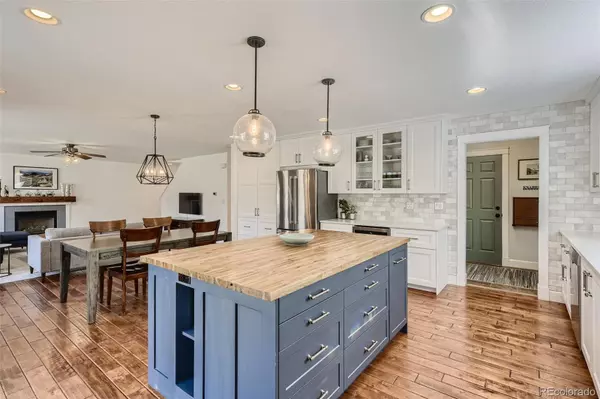$801,500
$800,000
0.2%For more information regarding the value of a property, please contact us for a free consultation.
4 Beds
4 Baths
3,651 SqFt
SOLD DATE : 05/19/2022
Key Details
Sold Price $801,500
Property Type Single Family Home
Sub Type Single Family Residence
Listing Status Sold
Purchase Type For Sale
Square Footage 3,651 sqft
Price per Sqft $219
Subdivision Eastridge
MLS Listing ID 1622686
Sold Date 05/19/22
Style Traditional
Bedrooms 4
Full Baths 2
Half Baths 1
Three Quarter Bath 1
Condo Fees $155
HOA Fees $51/qua
HOA Y/N Yes
Originating Board recolorado
Year Built 1998
Annual Tax Amount $3,762
Tax Year 2021
Lot Size 6,969 Sqft
Acres 0.16
Property Description
Welcome to this updated, one-of-a-kind, single-family home in the heart of Eastridge in Highlands Ranch. You will enjoy open concept main floor living with hardwood flooring throughout. A wood mantel perfectly accents the cozy gas fireplace in the family room. Cast your gaze upon the beautifully remodeled kitchen featuring quartz countertops, crisp stainless-steel appliances including a gas stove, butcher block center island, and marble tiled backsplash. Separating the kitchen from the attached 2-car garage is a coveted mudroom with custom built-in shelving and coat hooks. Let’s head upstairs where the hardwood floors continue. As you enter the deluxe primary suite, you are instantly greeted by charming built-in shelving. Continue into the sizable light and bright bedroom. Walk through the closet, with even more built-ins, on your way to the private primary bathroom with double sinks, a walk-in shower, tub, and toilet room. Connecting to the primary bathroom is the conveniently located upper-floor laundry room off of the master suite. Two spacious secondary bedrooms, a full bathroom, and a loft complete the upper level. If that wasn’t enough already, venture down to the carpeted finished basement with an additional family room, bathroom, and bedroom complete with a wet bar, as well as unfinished storage. The fully fenced, large backyard is waiting for you to sit back and take in the great outdoors. This home also features a two-year-old Class 4 Impact Resistant roof with owned solar panels, installed in 2020. Additionally, the exterior was freshly painted in 2021. The location can’t be beaten; the nearby dining, shopping, and entertainment options are plentiful. Highlands Ranch Community Association provides residents with access to four recreation centers, pools, tennis courts, fitness centers, and miles of trails!
Location
State CO
County Douglas
Zoning PDU
Rooms
Basement Finished, Full, Partial
Interior
Interior Features Ceiling Fan(s), Five Piece Bath, Wet Bar
Heating Forced Air, Natural Gas
Cooling Central Air
Flooring Carpet, Tile, Wood
Fireplaces Number 1
Fireplaces Type Family Room
Fireplace Y
Appliance Dishwasher, Disposal, Dryer, Microwave, Oven, Refrigerator, Washer
Laundry In Unit
Exterior
Exterior Feature Garden, Private Yard
Garage Spaces 2.0
Fence Full
Utilities Available Cable Available, Electricity Available, Electricity Connected, Internet Access (Wired), Natural Gas Connected, Phone Available
View Mountain(s)
Roof Type Composition
Total Parking Spaces 2
Garage Yes
Building
Lot Description Many Trees, Master Planned, Near Public Transit, Sprinklers In Front, Sprinklers In Rear
Story Two
Sewer Public Sewer
Water Public
Level or Stories Two
Structure Type Brick, Frame, Wood Siding
Schools
Elementary Schools Sage Canyon
Middle Schools Mountain Ridge
High Schools Mountain Vista
School District Douglas Re-1
Others
Senior Community No
Ownership Individual
Acceptable Financing Cash, Conventional, FHA, Jumbo, VA Loan
Listing Terms Cash, Conventional, FHA, Jumbo, VA Loan
Special Listing Condition None
Pets Description Cats OK, Dogs OK, Yes
Read Less Info
Want to know what your home might be worth? Contact us for a FREE valuation!

Our team is ready to help you sell your home for the highest possible price ASAP

© 2024 METROLIST, INC., DBA RECOLORADO® – All Rights Reserved
6455 S. Yosemite St., Suite 500 Greenwood Village, CO 80111 USA
Bought with HomeSmart
GET MORE INFORMATION

Broker-Associate, REALTOR® | Lic# ER 40015768







