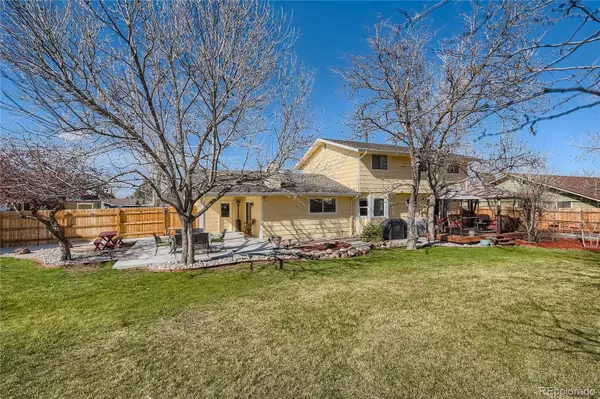$900,000
$899,000
0.1%For more information regarding the value of a property, please contact us for a free consultation.
4 Beds
3 Baths
2,155 SqFt
SOLD DATE : 06/02/2022
Key Details
Sold Price $900,000
Property Type Single Family Home
Sub Type Single Family Residence
Listing Status Sold
Purchase Type For Sale
Square Footage 2,155 sqft
Price per Sqft $417
Subdivision Southglenn
MLS Listing ID 8234137
Sold Date 06/02/22
Style Traditional
Bedrooms 4
Full Baths 2
Half Baths 1
HOA Y/N No
Originating Board recolorado
Year Built 1976
Annual Tax Amount $3,973
Tax Year 2021
Lot Size 0.560 Acres
Acres 0.56
Property Description
GORGEOUSLY updated two-story home located at the top of a quiet cul-de-sac in the highly sought after Southglenn neighborhood. This home features new paint, carpet, baseboard, closet doors, light fixtures and hardware in all four bedrooms and throughout this spacious home (March 2022). The primary bedroom has two large windows overlooking the beautiful yard and an en-suite bathroom which includes new porcelain flooring/floor to ceiling walk-in shower, premium granite countertops, fixtures and hardware (March 2022). The large kitchen is every chef’s dream with granite counters, large tile floor, fantastic lighting and plenty of cabinet storage space. The updated kitchen opens to a breakfast area with new floor and living area featuring a large bay window overlooking the lush backyard. Also from the updated kitchen, walk through the glass sliding door to the expansive wood deck that features a covered gazebo (built in speakers) and steps leading down to a brick pavers deck and beautifully landscaped yard. This home offers plenty of room for family gatherings or entertaining with gorgeously landscaped space. The 2-car attached garage is insulated and finished with stained floors and plenty of shelving and lighting. In addition to the attached two car garage, the home also features a detached 4-car tandem garage and two large sheds which is perfect for the outdoor enthusiast and their toys or could also make a wonderful home business/workshop/man cave. This large 20x40 garage comes with pull-down stairs for additional storage in attic, heavy duty overhead beam and features a back garage door so you can drive through to large blacktop behind the garage. This property also offers a large new concrete patio and large driveway for parking multiple cars RV or trailer.
For all that this property has to offer, it’s truly a one of a kind, a must-see property. Welcome home! Blue Ribbon Schools.
Showings start Friday, 04/22 www.cgpropertiesgroup.com
www.cgpropertiesg
Location
State CO
County Arapahoe
Rooms
Basement Bath/Stubbed, Partial, Unfinished
Interior
Interior Features Breakfast Nook, Eat-in Kitchen, Granite Counters, High Speed Internet, Smart Thermostat
Heating Forced Air, Natural Gas
Cooling Central Air
Flooring Carpet, Parquet, Tile
Fireplaces Number 1
Fireplaces Type Family Room, Wood Burning
Fireplace Y
Appliance Convection Oven, Dishwasher, Disposal, Dryer, Oven, Range, Range Hood, Refrigerator, Washer
Exterior
Exterior Feature Lighting, Private Yard
Garage Concrete, Dry Walled, Exterior Access Door, Lighted, Oversized, Storage, Tandem
Garage Spaces 6.0
Fence Full
Utilities Available Cable Available, Electricity Connected, Internet Access (Wired), Natural Gas Connected, Phone Connected
Roof Type Composition
Parking Type Concrete, Dry Walled, Exterior Access Door, Lighted, Oversized, Storage, Tandem
Total Parking Spaces 6
Garage Yes
Building
Lot Description Cul-De-Sac, Level, Many Trees, Near Public Transit
Story Two
Sewer Public Sewer
Water Public
Level or Stories Two
Structure Type Brick, Frame
Schools
Elementary Schools Hopkins
Middle Schools Powell
High Schools Heritage
School District Littleton 6
Others
Senior Community No
Ownership Agent Owner
Acceptable Financing Cash, Conventional, FHA
Listing Terms Cash, Conventional, FHA
Special Listing Condition None
Read Less Info
Want to know what your home might be worth? Contact us for a FREE valuation!

Our team is ready to help you sell your home for the highest possible price ASAP

© 2024 METROLIST, INC., DBA RECOLORADO® – All Rights Reserved
6455 S. Yosemite St., Suite 500 Greenwood Village, CO 80111 USA
Bought with Corcoran Perry & Co.
GET MORE INFORMATION

Broker-Associate, REALTOR® | Lic# ER 40015768







