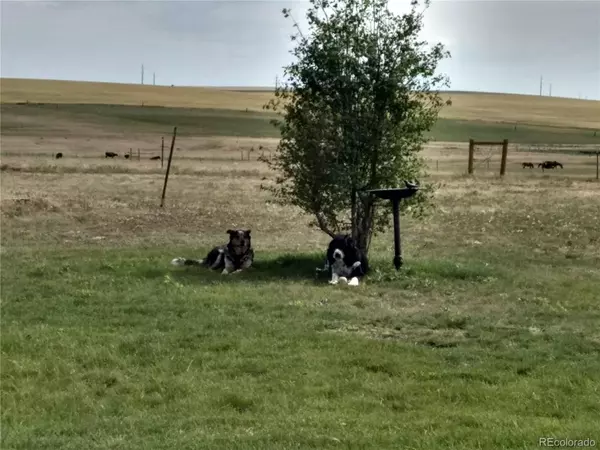$650,000
$675,000
3.7%For more information regarding the value of a property, please contact us for a free consultation.
3 Beds
2 Baths
1,500 SqFt
SOLD DATE : 06/01/2022
Key Details
Sold Price $650,000
Property Type Single Family Home
Sub Type Single Family Residence
Listing Status Sold
Purchase Type For Sale
Square Footage 1,500 sqft
Price per Sqft $433
Subdivision Just South Of Bromley Lane Off Manila
MLS Listing ID 4232839
Sold Date 06/01/22
Style Traditional
Bedrooms 3
Full Baths 2
HOA Y/N No
Originating Board recolorado
Year Built 2005
Annual Tax Amount $2,885
Tax Year 2021
Lot Size 38.860 Acres
Acres 38.86
Property Description
Horse-Ready with 3/4 mile riding & driving track on your 38+ acre hobby farm with fenced & cross-fenced pastures*Loafing sheds w/mats, (7) paddocks, (4) auto waterers, tack shed*24x24 hay barn*30x50 metal building with (4) 8' overhead doors*24x32 detached garage w/220 power, concrete floor, plus workshop*3 water hydrants including at garden area*Then relax in your hot tub on the back 16x30 stamped-concrete patio, looking over the Lush lawn, Happy new trees & Colorful hollyhocks, all on auto sprinkler system*Easy maintenance , 3bed/2bath ranch home means more time outdoors*Light & bright floor plan with engineered hardwood floors, opens to living room & dining room*Country kitchen features all stainless-steel appliances, island with raised breakfast bar & walk-in pantry w/barn door*Master w/walk-in closet, 5 piece bath includes garden tub, walk-in shower, double-sinks*Laundry room includes the washer & dryer*A quick & easy commute to Denver, DIA, Brighton*No HOA's or Covenants*Bring the RV, the toys, the critters & the family, the Country is calling you here!
Location
State CO
County Adams
Zoning A-3
Rooms
Main Level Bedrooms 3
Interior
Interior Features Ceiling Fan(s), Five Piece Bath, Kitchen Island, Laminate Counters, No Stairs, Pantry, Primary Suite, Smoke Free, Hot Tub, Walk-In Closet(s)
Heating Forced Air, Propane
Cooling Air Conditioning-Room
Flooring Carpet, Wood
Fireplace N
Appliance Dishwasher, Dryer, Oven, Range, Range Hood, Refrigerator, Washer, Water Softener
Exterior
Exterior Feature Garden, Rain Gutters, Spa/Hot Tub
Garage 220 Volts, Concrete, Driveway-Gravel, Storage
Garage Spaces 5.0
Fence Fenced Pasture
Utilities Available Electricity Connected, Propane
View Mountain(s), Plains
Roof Type Architecural Shingle
Parking Type 220 Volts, Concrete, Driveway-Gravel, Storage
Total Parking Spaces 5
Garage No
Building
Lot Description Suitable For Grazing
Story One
Foundation Block
Sewer Septic Tank
Water Well
Level or Stories One
Structure Type Frame, Other
Schools
Elementary Schools Mary E Pennock
Middle Schools Otho Stuart
High Schools Prairie View
School District School District 27-J
Others
Senior Community No
Ownership Individual
Acceptable Financing Cash, Conventional, VA Loan
Listing Terms Cash, Conventional, VA Loan
Special Listing Condition None
Read Less Info
Want to know what your home might be worth? Contact us for a FREE valuation!

Our team is ready to help you sell your home for the highest possible price ASAP

© 2024 METROLIST, INC., DBA RECOLORADO® – All Rights Reserved
6455 S. Yosemite St., Suite 500 Greenwood Village, CO 80111 USA
Bought with Coates Realty Group, LLC
GET MORE INFORMATION

Broker-Associate, REALTOR® | Lic# ER 40015768







