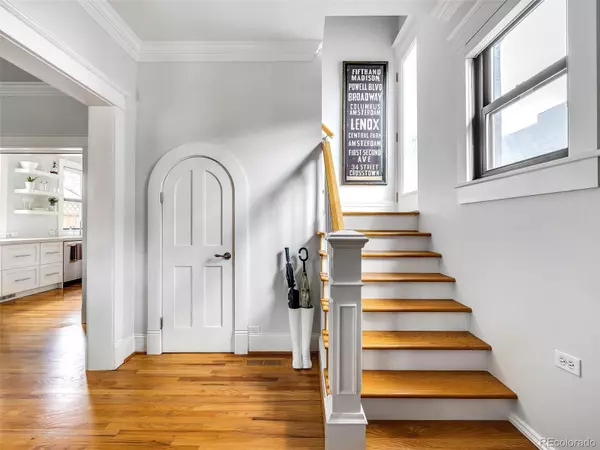$1,025,000
$850,000
20.6%For more information regarding the value of a property, please contact us for a free consultation.
3 Beds
2 Baths
1,412 SqFt
SOLD DATE : 05/11/2022
Key Details
Sold Price $1,025,000
Property Type Single Family Home
Sub Type Single Family Residence
Listing Status Sold
Purchase Type For Sale
Square Footage 1,412 sqft
Price per Sqft $725
Subdivision Byers East
MLS Listing ID 3571939
Sold Date 05/11/22
Style Traditional
Bedrooms 3
Full Baths 1
Three Quarter Bath 1
HOA Y/N No
Originating Board recolorado
Year Built 1906
Annual Tax Amount $3,366
Tax Year 2021
Lot Size 4,791 Sqft
Acres 0.11
Property Description
Tucked away in one of Denver’s most sought-after neighborhoods, this renovated West Wash Park bungalow will wow you with its charm and jaw-dropping curb appeal.
The home’s floor plan features gleaming hardwood floors with 3 bedrooms, 2 bathrooms, and a spacious loft perfect for an office. The main floor boasts 10’ ceilings and includes a beautiful sunroom entrance, cozy living room w/ fireplace, modern kitchen w/ quartz countertops, subway tile backsplash, stainless steel appliances, and more. It’s been meticulously cared for with a new roof, HVAC systems, water heater, and washer/dryer.
The landscaped outdoor space is an entertainer’s dream complete with full irrigation, garden beds, a detached 2-car garage, and a private patio primed for summer BBQs. At nearly 5,000 sqft, this lot packs quite the punch. You’ll be just steps away from Washington Park, shops on Penn & Pearl, and the highly acclaimed DSST Byers school. Don’t miss this rare opportunity to call this gem your home!
Location
State CO
County Denver
Zoning U-SU-B1
Rooms
Basement Partial
Main Level Bedrooms 1
Interior
Interior Features Ceiling Fan(s), Eat-in Kitchen, Entrance Foyer, High Ceilings, High Speed Internet, Jet Action Tub, Open Floorplan, Pantry, Primary Suite, Quartz Counters, Solid Surface Counters, Sound System, Walk-In Closet(s)
Heating Forced Air, Natural Gas
Cooling Air Conditioning-Room, Other
Flooring Laminate, Tile, Wood
Fireplaces Number 1
Fireplaces Type Dining Room
Fireplace Y
Appliance Convection Oven, Dishwasher, Disposal, Dryer, Gas Water Heater, Microwave, Oven, Range, Refrigerator, Washer
Exterior
Exterior Feature Dog Run, Garden, Private Yard, Rain Gutters
Garage Concrete, Exterior Access Door, Lighted, Smart Garage Door
Garage Spaces 2.0
Fence Full
Utilities Available Cable Available, Electricity Available, Natural Gas Available, Phone Available
Roof Type Composition
Parking Type Concrete, Exterior Access Door, Lighted, Smart Garage Door
Total Parking Spaces 2
Garage No
Building
Lot Description Irrigated, Landscaped, Level, Many Trees, Near Public Transit, Sprinklers In Front, Sprinklers In Rear
Story Two
Sewer Public Sewer
Water Public
Level or Stories Two
Structure Type Brick
Schools
Elementary Schools Lincoln
Middle Schools Dsst: Byers Middle School
High Schools South
School District Denver 1
Others
Senior Community No
Ownership Individual
Acceptable Financing Cash, Conventional, Jumbo
Listing Terms Cash, Conventional, Jumbo
Special Listing Condition None
Read Less Info
Want to know what your home might be worth? Contact us for a FREE valuation!

Our team is ready to help you sell your home for the highest possible price ASAP

© 2024 METROLIST, INC., DBA RECOLORADO® – All Rights Reserved
6455 S. Yosemite St., Suite 500 Greenwood Village, CO 80111 USA
Bought with LIV Sotheby's International Realty
GET MORE INFORMATION

Broker-Associate, REALTOR® | Lic# ER 40015768







