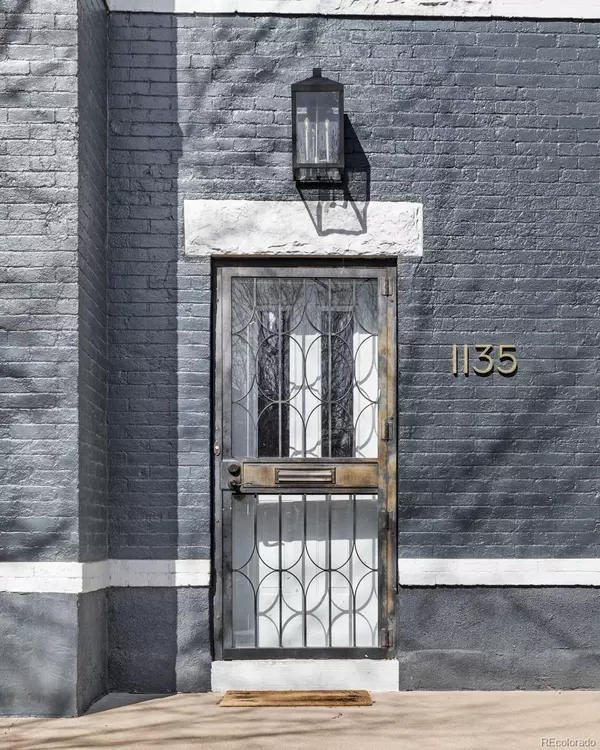$1,480,206
$1,295,000
14.3%For more information regarding the value of a property, please contact us for a free consultation.
4 Beds
3 Baths
2,423 SqFt
SOLD DATE : 05/20/2022
Key Details
Sold Price $1,480,206
Property Type Single Family Home
Sub Type Single Family Residence
Listing Status Sold
Purchase Type For Sale
Square Footage 2,423 sqft
Price per Sqft $610
Subdivision Congress Park
MLS Listing ID 2676019
Sold Date 05/20/22
Style Victorian
Bedrooms 4
Full Baths 2
Half Baths 1
HOA Y/N No
Abv Grd Liv Area 2,423
Originating Board recolorado
Year Built 1893
Annual Tax Amount $6,055
Tax Year 2021
Acres 0.14
Property Description
Beautifully renovated Victorian with two-story carriage house in coveted Congress Park on a rare 6,250 sq ft lot zoned for two dwellings. Total livable area is 3,243 sq ft, including two-bedroom/one-bath carriage house, which has been certified by the city as a legal ADU. Major renovations include complete transformation of upstairs, plus structural repairs, updated heat and air conditioning, new sewer, new electric panel, new tankless water heater. Upstairs features three big bedrooms plus a fourth bonus room to use as an office, nursery or workout space. New luxury primary suite includes walk-in closet, Mexican cement tiles, Carrara marble heated floors, separate toilet closet with Japanese bidet, dual shower heads, and all Kohler fixtures. Upstairs also features a second full bath, newly renovated with quartz countertops and Kohler fixtures. Main floor includes a den to use as an office or media room. Turn the kitchen and main floor bath into your vision! Two-story carriage house with two upper bedrooms, and a main floor bath, laundry and full kitchen and living area. Renovate to make your own or turn it into a rental. Ample off-street parking on driveway and two spots in the back. Professionally landscaped backyard, including new patio. Just three blocks to the park, and close to the Botanic Gardens, coffee shops, and restaurants.
Location
State CO
County Denver
Zoning U-TU-C
Rooms
Basement Partial, Unfinished
Interior
Interior Features Ceiling Fan(s), Primary Suite, Quartz Counters, Walk-In Closet(s)
Heating Forced Air, Natural Gas, Radiant Floor
Cooling Central Air
Flooring Carpet, Tile, Wood
Fireplaces Number 2
Fireplaces Type Dining Room, Living Room, Wood Burning
Fireplace Y
Appliance Dishwasher, Dryer, Refrigerator, Self Cleaning Oven, Tankless Water Heater, Washer
Exterior
Utilities Available Electricity Connected, Internet Access (Wired), Natural Gas Connected, Phone Available
Roof Type Composition
Total Parking Spaces 3
Garage No
Building
Lot Description Level
Sewer Public Sewer
Water Public
Level or Stories Two
Structure Type Brick
Schools
Elementary Schools Teller
Middle Schools Morey
High Schools East
School District Denver 1
Others
Senior Community No
Ownership Individual
Acceptable Financing Cash, Conventional, Other
Listing Terms Cash, Conventional, Other
Special Listing Condition None
Read Less Info
Want to know what your home might be worth? Contact us for a FREE valuation!

Our team is ready to help you sell your home for the highest possible price ASAP

© 2024 METROLIST, INC., DBA RECOLORADO® – All Rights Reserved
6455 S. Yosemite St., Suite 500 Greenwood Village, CO 80111 USA
Bought with MODUS Real Estate
GET MORE INFORMATION

Broker-Associate, REALTOR® | Lic# ER 40015768







