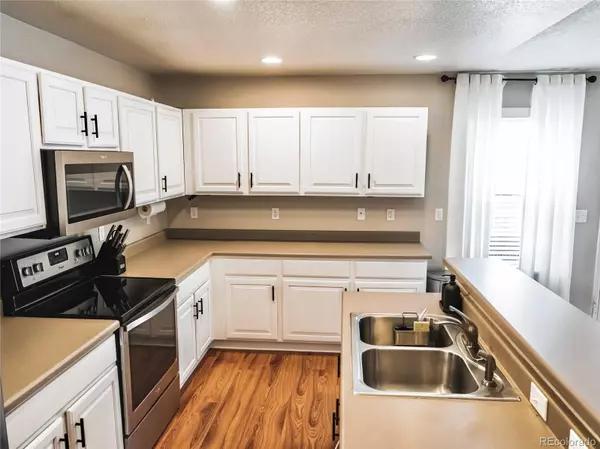$420,000
$389,900
7.7%For more information regarding the value of a property, please contact us for a free consultation.
3 Beds
3 Baths
1,552 SqFt
SOLD DATE : 05/31/2022
Key Details
Sold Price $420,000
Property Type Multi-Family
Sub Type Multi-Family
Listing Status Sold
Purchase Type For Sale
Square Footage 1,552 sqft
Price per Sqft $270
Subdivision First Creek
MLS Listing ID 2657882
Sold Date 05/31/22
Bedrooms 3
Full Baths 2
Half Baths 1
Condo Fees $217
HOA Fees $217/mo
HOA Y/N Yes
Abv Grd Liv Area 1,552
Originating Board recolorado
Year Built 2007
Annual Tax Amount $1,890
Tax Year 2021
Acres 0.04
Property Description
Welcome to your new home! This beautiful 2 story townhouse includes an open floorplan, tons of kitchen storage and natural light! The spacious living room flows seamlessly into the kitchen and dining room creating a great atmosphere for entertaining. Upstairs consists of 3 bedrooms with brand new luxury vinyl flooring, along with modern style window casing. Bedroom #2 includes a work-from-home ready desk/closet with dimmable light. Inside the master bedroom you will find a spacious walk-in closet, and a gorgeous fully remodeled bathroom. Master bathroom upgrades consists of walk in stand up shower, rainfall showerhead, detachable wand, modern subway tile, and a designated dimmable light in shower. In the backyard you will find a nice fenced in outdoor space with a deck and a 1 car detached garage.
This home is conveniently located near light rail for easy access to Union Station or DIA, 12 min drive to DIA, 3 min drive to Sprouts Farmers Market and tons of restaurants and new development.
Seller is currently under contract on their replacement home, in need of a post occupancy until 6/30 to allow replacement home to be completed.
Showings start Friday April 15th at 8am.
Closing requested to be between May 28th & June 1st.
Washer/Dryer is negotiable.
Location
State CO
County Denver
Zoning C-MU-30
Interior
Interior Features Breakfast Nook, Ceiling Fan(s), Open Floorplan, Pantry, Walk-In Closet(s)
Heating Forced Air
Cooling Central Air
Flooring Carpet, Laminate, Linoleum
Fireplace N
Appliance Dishwasher, Disposal, Microwave, Oven, Refrigerator
Exterior
Garage Spaces 1.0
Utilities Available Cable Available, Electricity Connected, Natural Gas Connected
Roof Type Composition
Total Parking Spaces 1
Garage No
Building
Sewer Public Sewer
Water Public
Level or Stories Two
Structure Type Frame
Schools
Elementary Schools Omar D. Blair Charter School
Middle Schools Noel Community Arts School
High Schools Kipp Denver Collegiate High School
School District Denver 1
Others
Senior Community No
Ownership Individual
Acceptable Financing Cash, Conventional, FHA, VA Loan
Listing Terms Cash, Conventional, FHA, VA Loan
Special Listing Condition None
Pets Allowed Cats OK, Dogs OK
Read Less Info
Want to know what your home might be worth? Contact us for a FREE valuation!

Our team is ready to help you sell your home for the highest possible price ASAP

© 2024 METROLIST, INC., DBA RECOLORADO® – All Rights Reserved
6455 S. Yosemite St., Suite 500 Greenwood Village, CO 80111 USA
Bought with Open Real Estate Inc.
GET MORE INFORMATION

Broker-Associate, REALTOR® | Lic# ER 40015768







