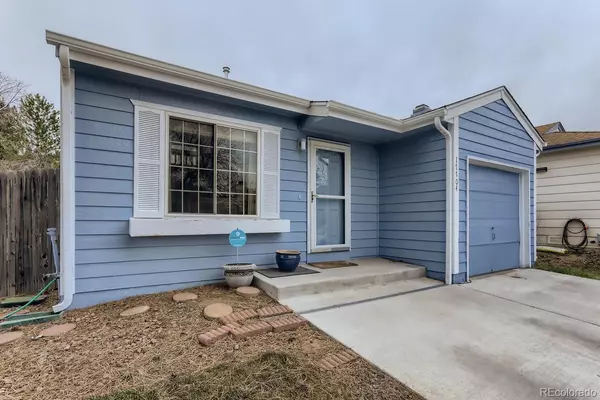$410,000
$410,000
For more information regarding the value of a property, please contact us for a free consultation.
2 Beds
2 Baths
1,190 SqFt
SOLD DATE : 05/24/2022
Key Details
Sold Price $410,000
Property Type Single Family Home
Sub Type Single Family Residence
Listing Status Sold
Purchase Type For Sale
Square Footage 1,190 sqft
Price per Sqft $344
Subdivision Briarwood
MLS Listing ID 7516237
Sold Date 05/24/22
Style Contemporary
Bedrooms 2
Full Baths 1
Three Quarter Bath 1
HOA Y/N No
Originating Board recolorado
Year Built 1985
Annual Tax Amount $2,251
Tax Year 2021
Lot Size 4,791 Sqft
Acres 0.11
Property Description
Add your personalization and charm to this 2 bed/2 bath tri-level home. Located at the end of a cul-de-sac, this home lives large with 1,190 finished square feet. Large living room with vaulted ceiling upon entry. Upper level has kitchen, master bedroom and full bath. The kitchen has newer cabinets with plenty of slide-outs. The master bedroom is large and easily fits a king-sized bed with access to full bath. Downstairs, a second living area is ready for a home office, game room or gym for you and your Peloton. The secondary bedroom is also good-sized, and like the master, has big closets. The 3/4 bath nearby has an updated tile surround. While this home needs some TLC on the inside, this home has most of the deferred maintenance taken care of. New roof and gutters (2019). New exterior paint (2019). New AC (2018). New solar panels installed in 2021. Attic re-insulated when solar was installed. New windows (2008). Furnace and oversized water heater (2006). Large fenced yard, offers privacy and there's plenty of room for a "She Shed!" Okay, or a "He Shed." One (1)-car garage with expanded driveway. Washer/dryer stay. No HOA. NOTE: Decks were 35+ years old and no longer property secured. Seller removed before winter as they were unsure the deck could support a heavy snow. Decks have not been replaced, and home is priced accordingly. Safety bars were professionally installed in the interim. (See photos). All in all, this home is a great opportunity; make it your own.
Location
State CO
County Arapahoe
Rooms
Basement Crawl Space
Interior
Interior Features Ceiling Fan(s), Eat-in Kitchen, High Speed Internet, Laminate Counters, Pantry
Heating Forced Air, Natural Gas
Cooling Central Air
Flooring Carpet, Laminate, Linoleum, Tile
Fireplace N
Appliance Dishwasher, Disposal, Dryer, Gas Water Heater, Microwave, Oven, Refrigerator, Self Cleaning Oven, Washer
Laundry In Unit
Exterior
Exterior Feature Private Yard, Rain Gutters
Garage Concrete
Garage Spaces 1.0
Fence Full
Utilities Available Cable Available, Electricity Connected, Internet Access (Wired), Natural Gas Connected, Phone Available
Roof Type Composition
Parking Type Concrete
Total Parking Spaces 1
Garage Yes
Building
Lot Description Cul-De-Sac, Level, Near Public Transit, Sprinklers In Front
Story Multi/Split
Foundation Slab
Sewer Public Sewer
Water Public
Level or Stories Multi/Split
Structure Type Frame, Wood Siding
Schools
Elementary Schools Dalton
Middle Schools Columbia
High Schools Rangeview
School District Adams-Arapahoe 28J
Others
Senior Community No
Ownership Individual
Acceptable Financing Cash, Conventional, FHA, VA Loan
Listing Terms Cash, Conventional, FHA, VA Loan
Special Listing Condition None
Read Less Info
Want to know what your home might be worth? Contact us for a FREE valuation!

Our team is ready to help you sell your home for the highest possible price ASAP

© 2024 METROLIST, INC., DBA RECOLORADO® – All Rights Reserved
6455 S. Yosemite St., Suite 500 Greenwood Village, CO 80111 USA
Bought with CENTURY 21 Dream Home
GET MORE INFORMATION

Broker-Associate, REALTOR® | Lic# ER 40015768







