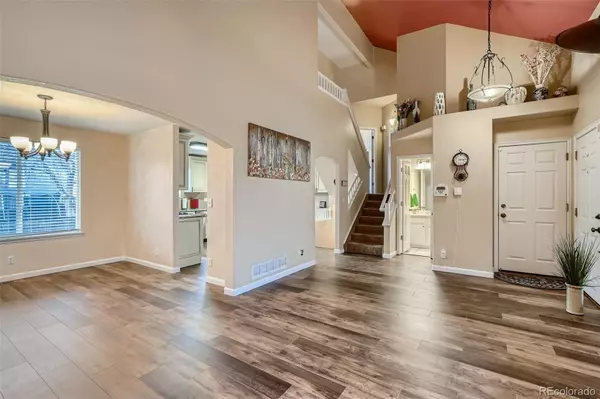$609,000
$609,000
For more information regarding the value of a property, please contact us for a free consultation.
3 Beds
3 Baths
2,388 SqFt
SOLD DATE : 05/13/2022
Key Details
Sold Price $609,000
Property Type Single Family Home
Sub Type Single Family Residence
Listing Status Sold
Purchase Type For Sale
Square Footage 2,388 sqft
Price per Sqft $255
Subdivision Country Hills
MLS Listing ID 4817132
Sold Date 05/13/22
Bedrooms 3
Full Baths 2
Half Baths 1
Condo Fees $47
HOA Fees $15/qua
HOA Y/N Yes
Abv Grd Liv Area 2,388
Originating Board recolorado
Year Built 1996
Annual Tax Amount $3,199
Tax Year 2021
Acres 0.17
Property Description
This is the one you've been waiting for. Across the street from Eagleview Park and on a small cul-de-sac. This 3 bed, 3 bath, 3 car garage home has a fantastic floor plan and room for everything. Fully upgraded kitchen featuring 42 inch cabinets, soft close hardware, granite counter tops, center island, gas range and and everything included. Large master retreat with 5 piece bath and walk in closet. Open and bright formal living room with gas fireplace and a formal dining space which will accommodate a large table for the family gatherings. Upstairs bedrooms share a Jack and Jill bathroom and the unfinished basement leaves even more room to grow if needed. Private back patio is wired for a hot tub. Furnace and hot water heater were all updated within the last 6 years. Great location where you can walk to the elementary school, sports field and community pool. This one checks all the boxes, must come see to appreciate.
Location
State CO
County Adams
Rooms
Basement Unfinished
Interior
Interior Features Ceiling Fan(s), Granite Counters, High Ceilings, Open Floorplan, Radon Mitigation System, Smart Thermostat, Vaulted Ceiling(s)
Heating Forced Air
Cooling Central Air
Flooring Vinyl
Fireplaces Type Gas, Living Room
Fireplace N
Appliance Dishwasher, Disposal, Humidifier, Oven, Range, Refrigerator
Exterior
Garage Concrete
Garage Spaces 3.0
Fence Full
Roof Type Composition
Total Parking Spaces 3
Garage Yes
Building
Lot Description Cul-De-Sac, Irrigated, Landscaped, Sprinklers In Front, Sprinklers In Rear
Sewer Public Sewer
Water Public
Level or Stories Three Or More
Structure Type Frame, Vinyl Siding
Schools
Elementary Schools Eagleview
Middle Schools Rocky Top
High Schools Horizon
School District Adams 12 5 Star Schl
Others
Senior Community No
Ownership Individual
Acceptable Financing 1031 Exchange, Cash, Conventional, FHA, VA Loan
Listing Terms 1031 Exchange, Cash, Conventional, FHA, VA Loan
Special Listing Condition None
Read Less Info
Want to know what your home might be worth? Contact us for a FREE valuation!

Our team is ready to help you sell your home for the highest possible price ASAP

© 2024 METROLIST, INC., DBA RECOLORADO® – All Rights Reserved
6455 S. Yosemite St., Suite 500 Greenwood Village, CO 80111 USA
Bought with Peakview Real Estate
GET MORE INFORMATION

Broker-Associate, REALTOR® | Lic# ER 40015768







