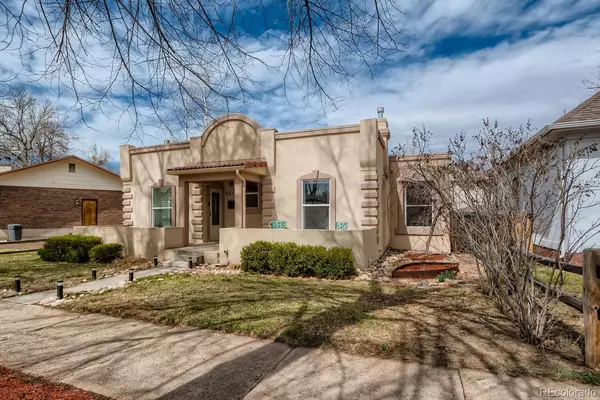$550,000
$550,000
For more information regarding the value of a property, please contact us for a free consultation.
2 Beds
1 Bath
758 SqFt
SOLD DATE : 05/17/2022
Key Details
Sold Price $550,000
Property Type Multi-Family
Sub Type Multi-Family
Listing Status Sold
Purchase Type For Sale
Square Footage 758 sqft
Price per Sqft $725
Subdivision Berkeley
MLS Listing ID 8197365
Sold Date 05/17/22
Bedrooms 2
Full Baths 1
HOA Y/N No
Originating Board recolorado
Year Built 1908
Annual Tax Amount $2,039
Tax Year 2021
Lot Size 3,049 Sqft
Acres 0.07
Property Description
Welcome home to Berkeley! This charming half duplex is just minutes away from Tennyson St. and Rocky Mountain Lake Park. You and your friends will enjoy close access to restaurants, theaters, Parks, and Shopping. When you enter through the front door you will notice the tall nine-foot ceilings, beautiful hardwood floors, a cozy dining nook, and other classical touches such as art niches and glass transoms above the doors. The open kitchen boasts stainless steel appliances and maple cabinets. The primary bedroom is spacious and includes a walk-in closet with access to the backyard. In the past, this room has also functioned as an additional family room! The second bedroom offers additional space to spread out and/or a great work from home office. This home also boasts bright recessed lighting, solar tubes, and a laundry closet with extra storage space. The back deck is perfect for enjoying your morning coffee and the fenced-in backyard is perfect for pets and entertaining. One of the key features of this home is the rare 2 car garage!
Location
State CO
County Denver
Zoning U-SU-C
Rooms
Basement Crawl Space
Main Level Bedrooms 2
Interior
Interior Features Ceiling Fan(s), High Ceilings, Open Floorplan, Radon Mitigation System, Walk-In Closet(s)
Heating Forced Air
Cooling None
Flooring Wood
Fireplace N
Appliance Dishwasher, Disposal, Dryer, Oven, Range, Range Hood, Refrigerator, Washer
Exterior
Exterior Feature Garden, Private Yard
Garage Exterior Access Door
Garage Spaces 2.0
Fence Full
Roof Type Tar/Gravel
Parking Type Exterior Access Door
Total Parking Spaces 2
Garage No
Building
Lot Description Sprinklers In Front, Sprinklers In Rear
Story One
Sewer Public Sewer
Water Public
Level or Stories One
Structure Type Frame, Stucco
Schools
Elementary Schools Centennial
Middle Schools Skinner
High Schools North
School District Denver 1
Others
Senior Community No
Ownership Individual
Acceptable Financing Cash, Conventional, FHA, VA Loan
Listing Terms Cash, Conventional, FHA, VA Loan
Special Listing Condition None
Read Less Info
Want to know what your home might be worth? Contact us for a FREE valuation!

Our team is ready to help you sell your home for the highest possible price ASAP

© 2024 METROLIST, INC., DBA RECOLORADO® – All Rights Reserved
6455 S. Yosemite St., Suite 500 Greenwood Village, CO 80111 USA
Bought with Your Castle Real Estate Inc
GET MORE INFORMATION

Broker-Associate, REALTOR® | Lic# ER 40015768







