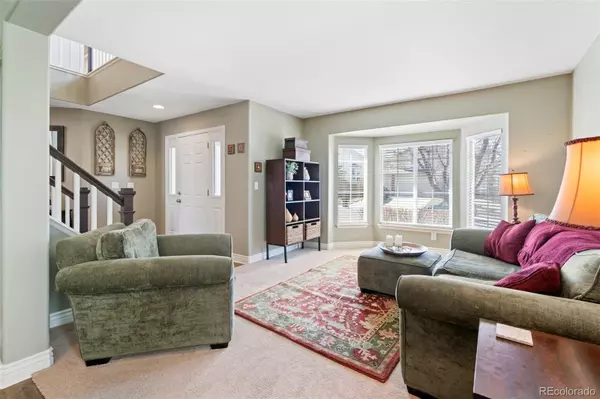$746,000
$695,000
7.3%For more information regarding the value of a property, please contact us for a free consultation.
4 Beds
4 Baths
3,103 SqFt
SOLD DATE : 05/13/2022
Key Details
Sold Price $746,000
Property Type Single Family Home
Sub Type Single Family Residence
Listing Status Sold
Purchase Type For Sale
Square Footage 3,103 sqft
Price per Sqft $240
Subdivision Parkview Heights
MLS Listing ID 3870667
Sold Date 05/13/22
Style Traditional
Bedrooms 4
Full Baths 3
Half Baths 1
Condo Fees $212
HOA Fees $70/qua
HOA Y/N Yes
Originating Board recolorado
Year Built 1999
Annual Tax Amount $3,139
Tax Year 2021
Lot Size 6,534 Sqft
Acres 0.15
Property Description
Sit on your private patio on a high point in the neighborhood, watch the sunset and view all the downtown fireworks! Some mountain views from the primary bedroom. From the time you enter the beautiful foyer, the very usable living room, spacious dining room open into the well appointed kitchen with large nook and adjoining family room, you will see this home is beautifully finished and updated and in excellent condition. New HVAC (including humidifier) in '19, water heater, microwave and exterior paint in '21. New impact resistant roof in '18. Gas range with double oven. Enjoy the large master suite with lots of space and ensuite 5 piece bath and walk in closet. Large main floor laundry/mud room. Nicely landscaped front and back yards. Cherry Creek Schools and easy access to Southlands Mall and E 470, greenbelts and trails.
Location
State CO
County Arapahoe
Zoning Res
Rooms
Basement Cellar, Finished, Partial, Sump Pump
Interior
Interior Features Ceiling Fan(s), Corian Counters, Eat-in Kitchen, Entrance Foyer, Five Piece Bath, High Ceilings, Pantry, Primary Suite, Smoke Free, Vaulted Ceiling(s), Walk-In Closet(s), Wet Bar
Heating Forced Air, Natural Gas
Cooling Central Air
Flooring Carpet, Tile, Wood
Fireplaces Type Family Room, Gas
Fireplace N
Appliance Bar Fridge, Dishwasher, Disposal, Double Oven, Gas Water Heater, Humidifier, Microwave, Range, Refrigerator
Laundry Laundry Closet
Exterior
Exterior Feature Private Yard
Garage Exterior Access Door
Garage Spaces 3.0
Fence Full
Utilities Available Cable Available, Electricity Connected, Natural Gas Connected
Roof Type Composition
Parking Type Exterior Access Door
Total Parking Spaces 3
Garage Yes
Building
Lot Description Level, Sprinklers In Front, Sprinklers In Rear
Story Two
Sewer Public Sewer
Water Public
Level or Stories Two
Structure Type Frame
Schools
Elementary Schools Canyon Creek
Middle Schools Thunder Ridge
High Schools Cherokee Trail
School District Cherry Creek 5
Others
Senior Community No
Ownership Individual
Acceptable Financing Cash, Conventional, FHA, VA Loan
Listing Terms Cash, Conventional, FHA, VA Loan
Special Listing Condition None
Read Less Info
Want to know what your home might be worth? Contact us for a FREE valuation!

Our team is ready to help you sell your home for the highest possible price ASAP

© 2024 METROLIST, INC., DBA RECOLORADO® – All Rights Reserved
6455 S. Yosemite St., Suite 500 Greenwood Village, CO 80111 USA
Bought with The Colorado Springs Group Inc.
GET MORE INFORMATION

Broker-Associate, REALTOR® | Lic# ER 40015768







