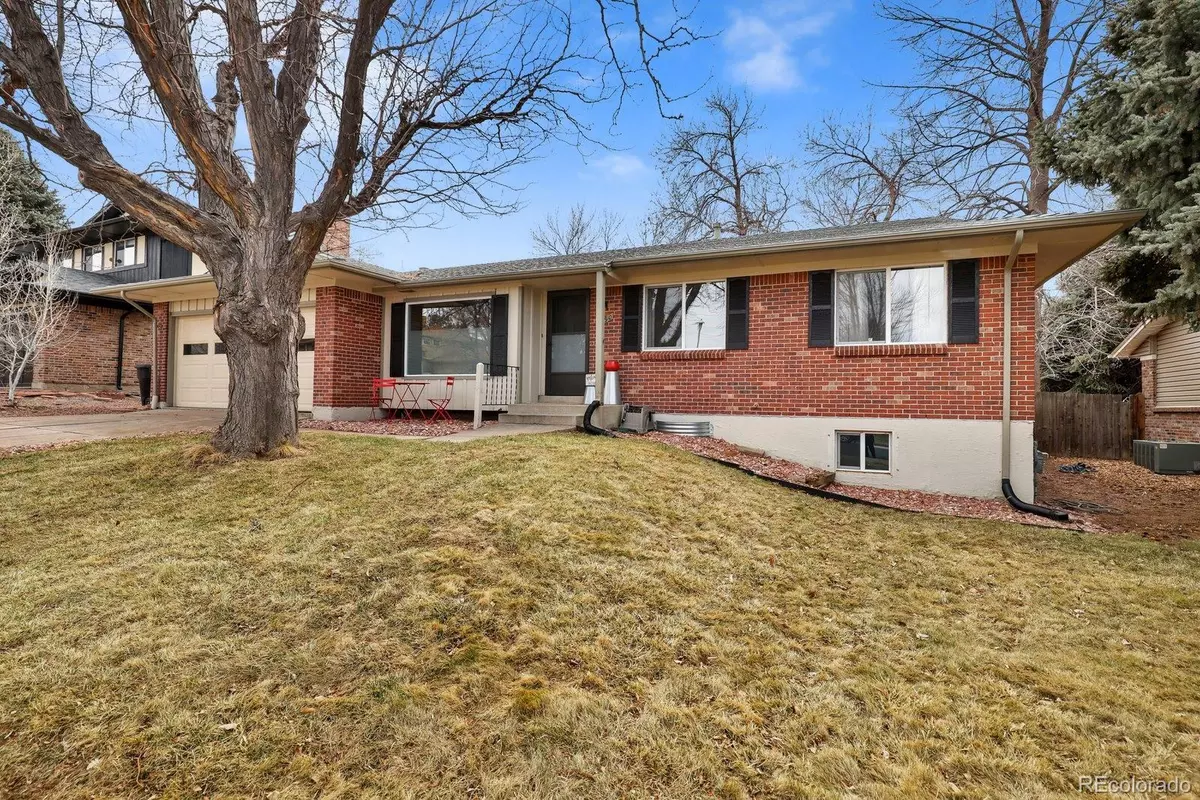$795,000
$725,000
9.7%For more information regarding the value of a property, please contact us for a free consultation.
4 Beds
3 Baths
2,627 SqFt
SOLD DATE : 04/26/2022
Key Details
Sold Price $795,000
Property Type Single Family Home
Sub Type Single Family Residence
Listing Status Sold
Purchase Type For Sale
Square Footage 2,627 sqft
Price per Sqft $302
Subdivision Hutchinson Hills Filing 23
MLS Listing ID 9447175
Sold Date 04/26/22
Bedrooms 4
Full Baths 1
Three Quarter Bath 2
HOA Y/N No
Abv Grd Liv Area 1,480
Originating Board recolorado
Year Built 1977
Annual Tax Amount $2,902
Tax Year 2021
Acres 0.16
Property Description
Beautifully updated four bedroom/ three bathroom ranch located in the desirable Hutchinson Hills. Enjoy the livable flow of the open floor plan with two living areas. The front living space is light and bright with an enormous bay window. The kitchen is a chef's delight with a ten-foot kitchen island complete with seating. There is a separate dining area as well. Get cozy in the den area with a wood-burning fireplace. Spend summer evenings in the great backyard with a covered patio and a shed providing extra storage space. The primary suite touts a spa-like bath with a walk-in closet and built-in shelving. A secondary bedroom and full bath are also located on the main floor. Retreat downstairs to a large living area, spacious laundry room, two bedrooms, and a full bathroom. Comfort and space, all in one place.
Location
State CO
County Denver
Zoning S-SU-D
Rooms
Basement Crawl Space, Finished
Main Level Bedrooms 2
Interior
Interior Features Eat-in Kitchen, Granite Counters, High Speed Internet, Kitchen Island, Open Floorplan, Primary Suite, Radon Mitigation System, Smoke Free, Utility Sink, Walk-In Closet(s)
Heating Forced Air, Natural Gas
Cooling Central Air
Flooring Carpet, Tile, Wood
Fireplaces Number 1
Fireplaces Type Family Room, Wood Burning
Fireplace Y
Appliance Dishwasher, Disposal, Gas Water Heater, Microwave, Range, Refrigerator
Exterior
Exterior Feature Garden, Lighting, Private Yard
Parking Features Concrete, Lighted
Garage Spaces 2.0
Fence Full
Roof Type Composition
Total Parking Spaces 2
Garage Yes
Building
Lot Description Level, Sprinklers In Front, Sprinklers In Rear
Sewer Public Sewer
Water Public
Level or Stories One
Structure Type Brick, Wood Siding
Schools
Elementary Schools Holm
Middle Schools Hamilton
High Schools Thomas Jefferson
School District Denver 1
Others
Senior Community No
Ownership Individual
Acceptable Financing Cash, Conventional, FHA, VA Loan
Listing Terms Cash, Conventional, FHA, VA Loan
Special Listing Condition None
Read Less Info
Want to know what your home might be worth? Contact us for a FREE valuation!

Our team is ready to help you sell your home for the highest possible price ASAP

© 2024 METROLIST, INC., DBA RECOLORADO® – All Rights Reserved
6455 S. Yosemite St., Suite 500 Greenwood Village, CO 80111 USA
Bought with LIV Sotheby's International Realty
GET MORE INFORMATION

Broker-Associate, REALTOR® | Lic# ER 40015768







