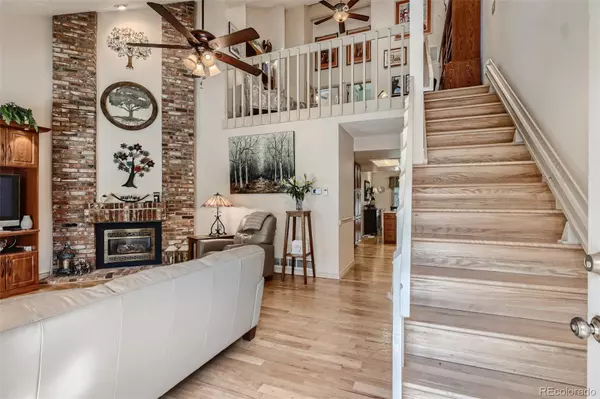$550,940
$529,900
4.0%For more information regarding the value of a property, please contact us for a free consultation.
3 Beds
4 Baths
2,242 SqFt
SOLD DATE : 05/09/2022
Key Details
Sold Price $550,940
Property Type Multi-Family
Sub Type Multi-Family
Listing Status Sold
Purchase Type For Sale
Square Footage 2,242 sqft
Price per Sqft $245
Subdivision Bristol Cove Ii
MLS Listing ID 6829754
Sold Date 05/09/22
Style Contemporary
Bedrooms 3
Full Baths 1
Half Baths 1
Three Quarter Bath 2
Condo Fees $255
HOA Fees $255/mo
HOA Y/N Yes
Abv Grd Liv Area 1,452
Originating Board recolorado
Year Built 1983
Annual Tax Amount $3,150
Tax Year 2021
Property Sub-Type Multi-Family
Property Description
Rare 3+ bedroom remodeled townhome with main floor master bedroom, loft, and accessibility features in Bristol Cove II. The home has amazing well documented, updates and upgrades and you won't want to miss.
Real hardwood floors throughout main and second level, remodeled kitchen with Corian counters, tile backsplash, custom cabinets, and all baths remodeled. Master and basement baths have large walk in showers that were widened for accessibility, 2 stair lifts are included. Trane ERV ventilation control that exhausts stale indoor air and brings in fresh, preconditioned, outdoor air, just one of the many great features.
Storage galore! You'll find there's plenty of places for your things, in the living room, enjoy the wall built-in entertainment center and cabinetry, with built in lighting, gas fireplace and vaulted ceilings. 2nd floor has loft plus two bedrooms and full bath. One of the bedrooms has attached wall cabinets which go with property but ez to remove (removable) . Main floor master has gorgeous additional attached closet/cabinets with automatic lighting. The home is perfectly situated near Arapaho Park and Southglenn shopping mall, grocery and many dining options. Finished basement with wet bar and amazing media closet and more! Relax under your private covered deck w/skylights, rain or shine. Records meticulously maintained, books avail in kitchen.
Location
State CO
County Arapahoe
Rooms
Basement Finished
Main Level Bedrooms 1
Interior
Interior Features Built-in Features, Ceiling Fan(s), Corian Counters, Pantry, Primary Suite, Vaulted Ceiling(s), Walk-In Closet(s), Wet Bar
Heating Forced Air
Cooling Central Air
Flooring Tile, Vinyl, Wood
Fireplaces Number 1
Fireplaces Type Gas, Living Room
Fireplace Y
Appliance Bar Fridge, Dishwasher, Disposal, Dryer, Gas Water Heater, Microwave, Range, Refrigerator, Washer
Exterior
Garage Spaces 2.0
Utilities Available Cable Available, Electricity Available, Electricity Connected, Internet Access (Wired), Natural Gas Connected, Phone Connected
Roof Type Composition
Total Parking Spaces 2
Garage No
Building
Foundation Concrete Perimeter
Sewer Public Sewer
Water Public
Level or Stories Two
Structure Type Brick, Frame, Wood Siding
Schools
Elementary Schools Sandburg
Middle Schools Powell
High Schools Arapahoe
School District Littleton 6
Others
Senior Community No
Ownership Individual
Acceptable Financing Cash, Conventional, FHA, VA Loan
Listing Terms Cash, Conventional, FHA, VA Loan
Special Listing Condition None
Pets Allowed Cats OK, Dogs OK
Read Less Info
Want to know what your home might be worth? Contact us for a FREE valuation!

Our team is ready to help you sell your home for the highest possible price ASAP

© 2025 METROLIST, INC., DBA RECOLORADO® – All Rights Reserved
6455 S. Yosemite St., Suite 500 Greenwood Village, CO 80111 USA
Bought with HomeSmart Realty
GET MORE INFORMATION
Broker-Associate, REALTOR® | Lic# ER 40015768







