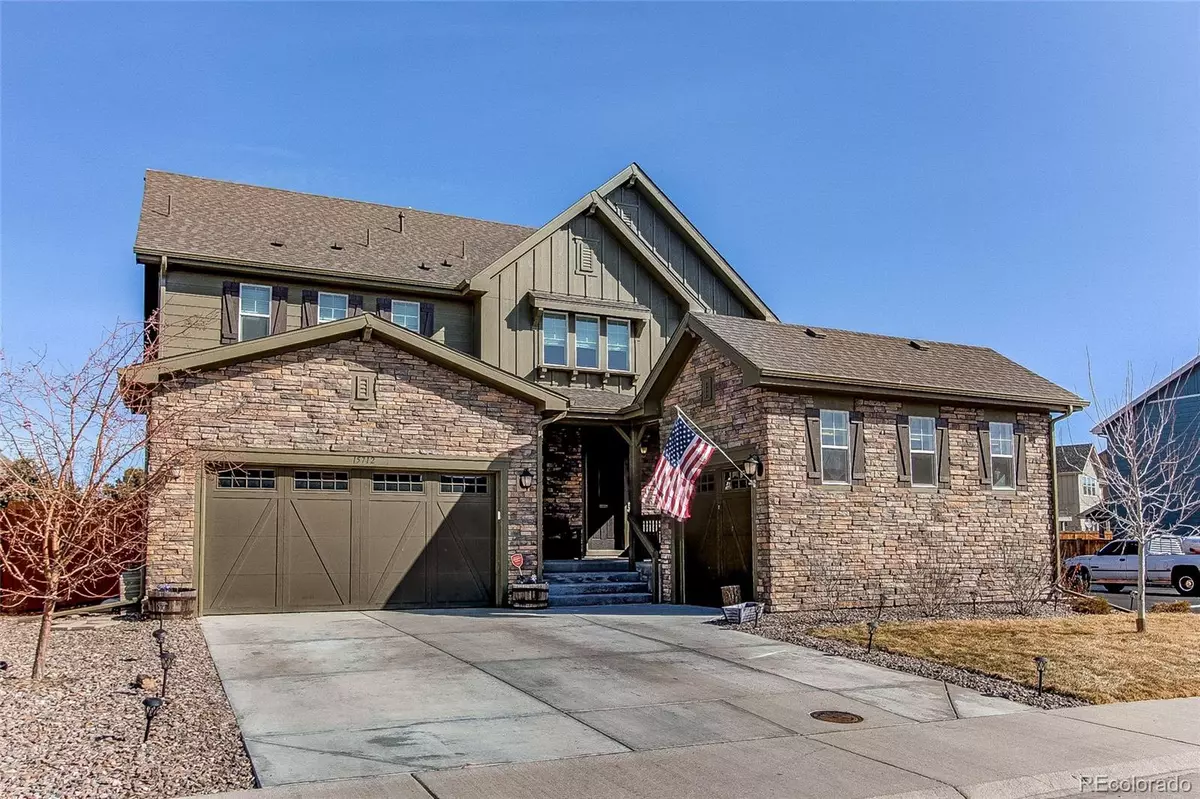$830,000
$840,000
1.2%For more information regarding the value of a property, please contact us for a free consultation.
5 Beds
4 Baths
4,488 SqFt
SOLD DATE : 05/11/2022
Key Details
Sold Price $830,000
Property Type Single Family Home
Sub Type Single Family Residence
Listing Status Sold
Purchase Type For Sale
Square Footage 4,488 sqft
Price per Sqft $184
Subdivision Trailside
MLS Listing ID 2750637
Sold Date 05/11/22
Bedrooms 5
Full Baths 2
Half Baths 1
Three Quarter Bath 1
Condo Fees $47
HOA Fees $47/mo
HOA Y/N Yes
Abv Grd Liv Area 3,218
Originating Board recolorado
Year Built 2018
Annual Tax Amount $6,500
Tax Year 2020
Acres 0.17
Property Description
You will love this amazing "modern farmhouse" home in the great neighborhood of Trailside! As you walk up you'll see the inviting porch area perfect for flowers and a sitting bench. As you go into the house you'll first notice the luxury laminate wood flooring throughout the whole main level. It's perfect for kids and pets as it's low maintence and scratch resistance. You'll see lots of light coming through the big windows and love the openness that welcomes you. The custom lighting is very inviting with warmth and beauty. You'll love to be in the kitchen, and is great for lots of people! From the huge quartz island with barstools and a sink, to all the cabinet space and custom backsplash you'll love the welcoming feeling and special touches it offers. The upgraded stainless steel refrigerator and appliances look so modern yet blend in perfectly with the modern farmhouse touches. The gas range,double oven and large pantry are such nice features in this home for big families. Upstairs you'll be greeted with a large loft area with 3 additional bedrooms and a large master bedroom and bathroom. The master bedroom also offers his and her closets to really have your own space. It's a great space for big families with good sized rooms and closets.As you go into the basement you'll find a little study nook perfect for a quiet area and then a bathroom with a tiled shower. There's a great room that needs a little finishing still, but is a great space for a great room or playroom .Then the 5th bedroom is very large with a big window and closet. There's also a very good sized additional storage room in the basement. The Backyard has a great patio area with pavers. There's also plenty of grass to kids, too. Such a great neighborhood close to Costco, restaurants, shopping, and great schools. Close to freeway and e-470. You'll want to check this out and not miss this one!!
Location
State CO
County Adams
Rooms
Basement Finished
Interior
Heating Forced Air
Cooling Central Air
Fireplace N
Appliance Cooktop, Dishwasher, Disposal, Double Oven, Dryer, Gas Water Heater, Microwave, Oven, Refrigerator, Self Cleaning Oven, Sump Pump, Washer
Exterior
Garage Spaces 3.0
Roof Type Composition
Total Parking Spaces 3
Garage Yes
Building
Foundation Block
Sewer Public Sewer
Level or Stories Two
Structure Type Brick, Frame
Schools
Elementary Schools Silver Creek
Middle Schools Rocky Top
High Schools Mountain Range
School District Adams 12 5 Star Schl
Others
Senior Community No
Ownership Individual
Acceptable Financing Cash, Conventional, Jumbo
Listing Terms Cash, Conventional, Jumbo
Special Listing Condition None
Read Less Info
Want to know what your home might be worth? Contact us for a FREE valuation!

Our team is ready to help you sell your home for the highest possible price ASAP

© 2024 METROLIST, INC., DBA RECOLORADO® – All Rights Reserved
6455 S. Yosemite St., Suite 500 Greenwood Village, CO 80111 USA
Bought with American Home Agents
GET MORE INFORMATION

Broker-Associate, REALTOR® | Lic# ER 40015768







