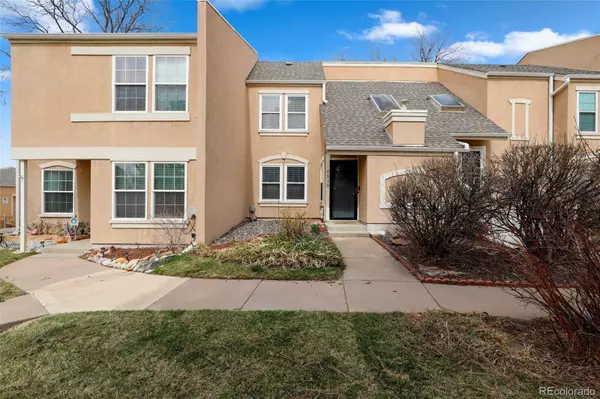$400,000
$375,000
6.7%For more information regarding the value of a property, please contact us for a free consultation.
2 Beds
2 Baths
1,342 SqFt
SOLD DATE : 04/27/2022
Key Details
Sold Price $400,000
Property Type Multi-Family
Sub Type Multi-Family
Listing Status Sold
Purchase Type For Sale
Square Footage 1,342 sqft
Price per Sqft $298
Subdivision The Dam Sub
MLS Listing ID 2028492
Sold Date 04/27/22
Bedrooms 2
Full Baths 1
Half Baths 1
Condo Fees $360
HOA Fees $360/mo
HOA Y/N Yes
Originating Board recolorado
Year Built 1974
Annual Tax Amount $1,393
Tax Year 2021
Property Description
Showcasing stylish, new contemporary updates throughout, this spacious townhome offers low-maintenance living in a desirable location. Nestled in a quiet community just off of I-225 and Parker Rd, find yourself wonderfully close to restaurants, shops, Cherry Creek Reservoir, Highline Canal, and so much more! Step inside to find 2-story vaulted ceilings, skylights, gorgeous hardwood floors, and a crisp and clean color palette ready for any décor. A versatile bonus room off the living room would make a great formal dining room – perfect for entertaining family and friends, or a nice work-from-home office. Home chefs will love the recently updated kitchen boasting new slate tile floors, newer modern appliances, granite tile countertops, and a pantry for all your kitchen essentials. Open the sliding door off the kitchen to the private backyard patio that’s been recently updated with new turf & rock, and provides direct access to the 2-car detached garage! The main-level half bath was recently updated with chic hexagon patterned floors, an over-the-sink hexagon mirror, and even charming hexagon display boxes. Head upstairs to find the home’s two generous-sized bedrooms both with hardwood floors. The primary bedroom has private access to the newly updated full bath with a gorgeous sea-glass-feel tile bath surround, while the secondary bedroom has a private sink and a nice walk-in closet. Additional storage in the hallway between the two bedrooms. Enjoy miles of greenbelts to explore Colorado’s great outdoors, a nice community pool, and close proximity to the Nine Mile Light Rail Station! This 2-story charmer is truly a must-see!
Location
State CO
County Arapahoe
Rooms
Main Level Bedrooms 2
Interior
Interior Features Ceiling Fan(s), Granite Counters, High Ceilings, Smart Thermostat, Smoke Free, Vaulted Ceiling(s)
Heating Forced Air, Natural Gas
Cooling Central Air
Flooring Stone, Tile, Wood
Fireplaces Number 1
Fireplaces Type Gas
Fireplace Y
Appliance Dishwasher, Disposal, Dryer, Gas Water Heater, Microwave, Oven, Range, Refrigerator, Washer
Exterior
Exterior Feature Garden, Lighting, Private Yard, Rain Gutters
Garage Spaces 2.0
Fence Full
Utilities Available Cable Available, Electricity Connected, Internet Access (Wired), Natural Gas Connected, Phone Connected
Roof Type Composition
Total Parking Spaces 2
Garage No
Building
Lot Description Greenbelt, Near Public Transit
Story Two
Foundation Slab
Sewer Public Sewer
Water Public
Level or Stories Two
Structure Type Stucco
Schools
Elementary Schools Polton
Middle Schools Prairie
High Schools Overland
School District Cherry Creek 5
Others
Senior Community No
Ownership Individual
Acceptable Financing Cash, Conventional, FHA, VA Loan
Listing Terms Cash, Conventional, FHA, VA Loan
Special Listing Condition None
Pets Description Cats OK, Dogs OK, Yes
Read Less Info
Want to know what your home might be worth? Contact us for a FREE valuation!

Our team is ready to help you sell your home for the highest possible price ASAP

© 2024 METROLIST, INC., DBA RECOLORADO® – All Rights Reserved
6455 S. Yosemite St., Suite 500 Greenwood Village, CO 80111 USA
Bought with MB CITY PROPERTIES
GET MORE INFORMATION

Broker-Associate, REALTOR® | Lic# ER 40015768







