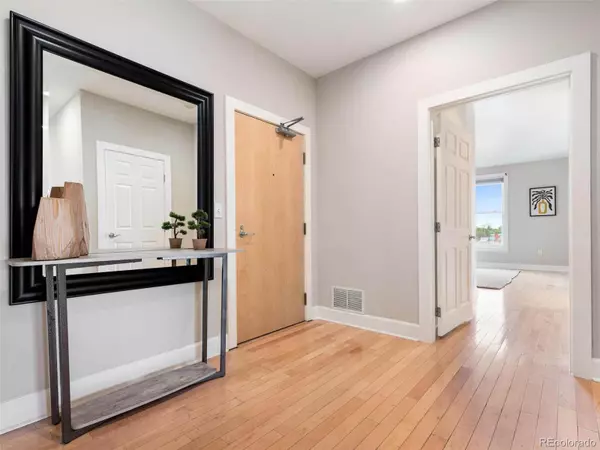$985,000
$985,000
For more information regarding the value of a property, please contact us for a free consultation.
2 Beds
2 Baths
1,971 SqFt
SOLD DATE : 09/26/2022
Key Details
Sold Price $985,000
Property Type Condo
Sub Type Condominium
Listing Status Sold
Purchase Type For Sale
Square Footage 1,971 sqft
Price per Sqft $499
Subdivision Uptown
MLS Listing ID 1788546
Sold Date 09/26/22
Style Urban Contemporary
Bedrooms 2
Full Baths 1
Three Quarter Bath 1
Condo Fees $606
HOA Fees $606/mo
HOA Y/N Yes
Abv Grd Liv Area 1,971
Originating Board recolorado
Year Built 2003
Annual Tax Amount $3,832
Tax Year 2020
Property Description
Incredibly rare opportunity at this price point – don’t miss some of the best views in Denver! This stunning corner, light-filled unit was the original developers personal hand-designed residence, designed to capture unmatched city and mountain views. At nearly 2,000 square feet, this home features a living space bathed in natural light through the west facing wall of windows that perfectly frame downtown Denver and the mountains beyond, while providing a comfortable, relaxed open floor plan. The kitchen is centered around the oversized island and features tons of cabinet space and extra storage, including a huge walk-in pantry. A separate dining area flows into the comfortable living room, anchored by the beautiful fireplace. The massive master suite features a walk in closet, 5-piece bath and a flex space that is ideal as a home gym or office area. Down the hall, a second bedroom and bath are complimented by multiple closets, a large laundry room and an abundance of built in storage spaces. But the most magnificent part of the home is discovered when you step outside, onto the 400+ square foot wrap around living area. This incredible space may be one of the largest private decks in Uptown, and it enjoys uninterrupted views of nearly all of Denver and the mountains. With direct access to the living room, this outdoor space is perfect for large gatherings or private dinners. The wonderful home is completed by two parking units and a storage unit. When you can pull yourself away, step outside into the heart of Uptown, with Marczyk Fine foods across the street, multiple music venues just blocks away, and countless bars, restaurants and coffee shops located up and down 17th Avenue. Make this amazing home yours today!
Location
State CO
County Denver
Zoning G-MU-5
Rooms
Main Level Bedrooms 2
Interior
Interior Features Breakfast Nook, Built-in Features, Ceiling Fan(s), Eat-in Kitchen, Entrance Foyer, Five Piece Bath, Granite Counters, High Speed Internet, Kitchen Island, No Stairs, Open Floorplan, Pantry, Primary Suite, Smoke Free, Tile Counters, Walk-In Closet(s)
Heating Forced Air
Cooling Central Air
Flooring Tile, Wood
Fireplaces Number 1
Fireplaces Type Living Room
Fireplace Y
Appliance Dishwasher, Disposal, Dryer, Microwave, Oven, Refrigerator, Self Cleaning Oven, Washer
Laundry In Unit
Exterior
Exterior Feature Balcony, Gas Grill, Lighting
Garage Lighted, Underground
Utilities Available Cable Available, Electricity Connected, Internet Access (Wired), Phone Available
View City, Mountain(s)
Roof Type Membrane, Other
Total Parking Spaces 2
Garage No
Building
Sewer Public Sewer
Water Public
Level or Stories One
Structure Type Brick
Schools
Elementary Schools Whittier E-8
Middle Schools Whittier E-8
High Schools East
School District Denver 1
Others
Senior Community No
Ownership Individual
Acceptable Financing Cash, Conventional, Jumbo, VA Loan
Listing Terms Cash, Conventional, Jumbo, VA Loan
Special Listing Condition None
Pets Description Cats OK, Dogs OK
Read Less Info
Want to know what your home might be worth? Contact us for a FREE valuation!

Our team is ready to help you sell your home for the highest possible price ASAP

© 2024 METROLIST, INC., DBA RECOLORADO® – All Rights Reserved
6455 S. Yosemite St., Suite 500 Greenwood Village, CO 80111 USA
Bought with Compass - Denver
GET MORE INFORMATION

Broker-Associate, REALTOR® | Lic# ER 40015768







