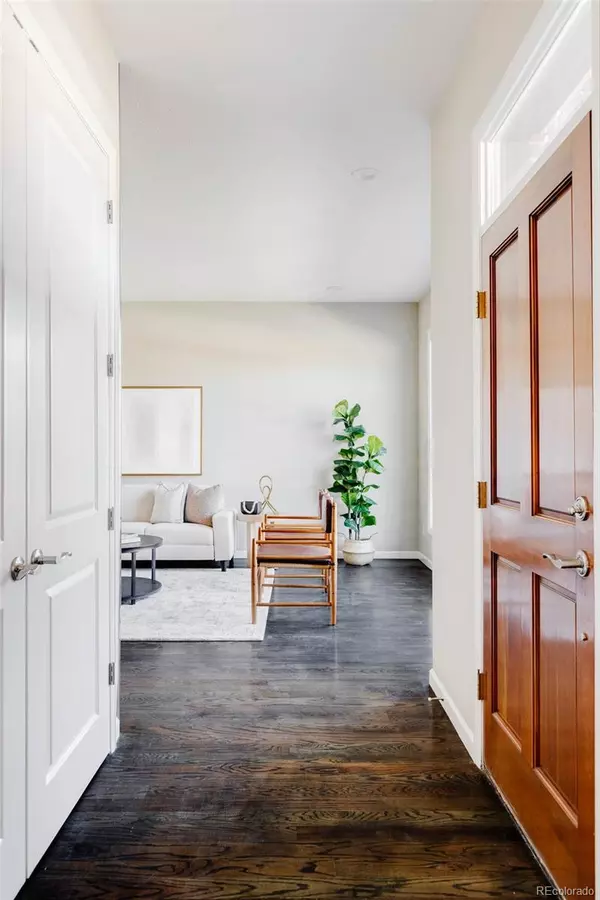$985,000
$925,000
6.5%For more information regarding the value of a property, please contact us for a free consultation.
4 Beds
4 Baths
2,712 SqFt
SOLD DATE : 04/08/2022
Key Details
Sold Price $985,000
Property Type Multi-Family
Sub Type Multi-Family
Listing Status Sold
Purchase Type For Sale
Square Footage 2,712 sqft
Price per Sqft $363
Subdivision Curtis Park
MLS Listing ID 6308962
Sold Date 04/08/22
Bedrooms 4
Full Baths 3
Half Baths 1
HOA Y/N No
Abv Grd Liv Area 1,808
Originating Board recolorado
Year Built 2006
Annual Tax Amount $3,339
Tax Year 2020
Property Description
Curtis Park Townhome with incredible city views from the rooftop patio, located just steps from the best food + nightlife that Denver has to offer. Step inside to be wowed by an open main floor living area with impressive 10 ft ceilings. The living room is centered around a dramatic slate tiled gas fireplace that is sure to keep you feeling cozy during Denver’s winter months. The living room flows right into the gourmet kitchen finished with white subway tile backsplash, 2 oversized glass teardrop pendants and professional grade appliances including a gas cooktop + a restaurant grade fridge. Be inspired to unleash your inner chef every time you step into the kitchen. Up on the second level you will find 3 bedrooms and 2 bathrooms including the master retreat. Step through the double doors leading into the large master suite where you’ll find a charming window seat, a large walk-in closet as well as a 5 piece master bath with a free standing copper soaking tub, a stand up shower, and double sinks. Step down to the finished basement, where you’ll locate a large second living area, as well as the 4th bedroom and bathroom. On the 3rd floor you’ll access the spacious rooftop patio with incredible views of the city and mountains beyond. The patio door swings outwards allowing you to create a wet bar in the hallway out to the rooftop, creating the ultimate entertaining space. If you are looking for elevated city living - look no further! The seller just installed all new lighting and carpet throughout giving you a fresh start from the moment you move in. New roof, deck, furnace and 2 AC units were installed in November of 2020.
Location
State CO
County Denver
Zoning U-RH-2.5
Rooms
Basement Finished, Full
Interior
Interior Features Ceiling Fan(s), Five Piece Bath, Primary Suite, Walk-In Closet(s), Wired for Data
Heating Forced Air, Natural Gas
Cooling Central Air
Flooring Tile, Wood
Fireplaces Number 1
Fireplaces Type Living Room
Fireplace Y
Appliance Dishwasher, Disposal, Oven, Refrigerator
Exterior
Garage Spaces 2.0
View City, Mountain(s)
Roof Type Composition
Total Parking Spaces 2
Garage No
Building
Lot Description Sprinklers In Front, Sprinklers In Rear
Sewer Public Sewer
Water Public
Level or Stories Two
Structure Type Brick
Schools
Elementary Schools Whittier E-8
Middle Schools Bruce Randolph
High Schools East
School District Denver 1
Others
Senior Community No
Ownership Individual
Acceptable Financing Cash, Conventional, Other, VA Loan
Listing Terms Cash, Conventional, Other, VA Loan
Special Listing Condition None
Read Less Info
Want to know what your home might be worth? Contact us for a FREE valuation!

Our team is ready to help you sell your home for the highest possible price ASAP

© 2024 METROLIST, INC., DBA RECOLORADO® – All Rights Reserved
6455 S. Yosemite St., Suite 500 Greenwood Village, CO 80111 USA
Bought with Milehimodern
GET MORE INFORMATION

Broker-Associate, REALTOR® | Lic# ER 40015768







