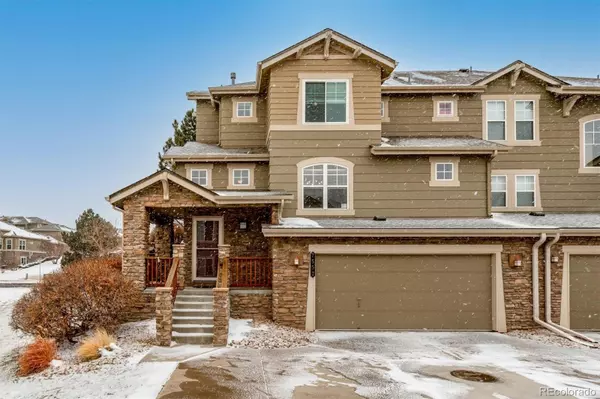$462,500
$450,000
2.8%For more information regarding the value of a property, please contact us for a free consultation.
2 Beds
3 Baths
1,500 SqFt
SOLD DATE : 03/31/2022
Key Details
Sold Price $462,500
Property Type Multi-Family
Sub Type Multi-Family
Listing Status Sold
Purchase Type For Sale
Square Footage 1,500 sqft
Price per Sqft $308
Subdivision Ridgeview Eagle Bend
MLS Listing ID 9243893
Sold Date 03/31/22
Style Contemporary
Bedrooms 2
Full Baths 2
Half Baths 1
Condo Fees $298
HOA Fees $298/mo
HOA Y/N Yes
Originating Board recolorado
Year Built 2003
Annual Tax Amount $2,684
Tax Year 2020
Lot Size 3,920 Sqft
Acres 0.09
Property Description
This wonderful end unit townhome features a covered wrap around front porch siding to a greenbelt and a fenced yard. The southern exposure and many windows allow for a light filled home. This open floor plan offers a main level kitchen and dining area that opens to the nice-sized living room. There is also a private main floor guest bath. Upgrades include beautiful luxury vinyl throughout the main level, new carpet throughout, central air conditioning and a new roof in 2019. The kitchen has 42" maple cabinets, a pantry, microwave, and a gas range. Refrigerator and washer/dryer are also included. Enjoy the living room with a gas fireplace, built-in shelving and in-wall speakers with access to the fenced yard area. Upstairs is the primary suite, an ensuite 5-piece bath and a large walk-in closet. The secondary bedroom has access to its own private full bath across the hall. The layout resembles two primary bedrooms, each with a dedicated bath.
The basement has a unique space and rough-in plumbing which offers an opportunity to finish with a 3rd bedroom or office/flex space. This basement idea has been finished in the same model of other units. The oversized two car attached garage offers extra room for storage. An American Home "Shield Plus" home warranty is included.
Ridgeview Eagle Bend has a community pool, park and playground.
CC schools. Great location with easy access to close by shopping including to Southlands Mall, DTC, Aurora Resevoir and Cherry Creek Resevoir.
Location
State CO
County Arapahoe
Rooms
Basement Partial, Unfinished
Interior
Interior Features Ceiling Fan(s), Five Piece Bath, Open Floorplan, Primary Suite
Heating Forced Air
Cooling Central Air
Flooring Carpet, Vinyl
Fireplace N
Appliance Dryer, Range, Refrigerator, Washer
Exterior
Garage Spaces 2.0
Fence Full
Roof Type Composition
Total Parking Spaces 2
Garage Yes
Building
Lot Description Corner Lot, Greenbelt, Landscaped
Story Two
Sewer Public Sewer
Level or Stories Two
Structure Type Frame, Stone
Schools
Elementary Schools Creekside
Middle Schools Liberty
High Schools Grandview
School District Cherry Creek 5
Others
Senior Community No
Ownership Individual
Acceptable Financing Cash, Conventional, FHA, VA Loan
Listing Terms Cash, Conventional, FHA, VA Loan
Special Listing Condition None
Read Less Info
Want to know what your home might be worth? Contact us for a FREE valuation!

Our team is ready to help you sell your home for the highest possible price ASAP

© 2024 METROLIST, INC., DBA RECOLORADO® – All Rights Reserved
6455 S. Yosemite St., Suite 500 Greenwood Village, CO 80111 USA
Bought with Compass - Denver
GET MORE INFORMATION

Broker-Associate, REALTOR® | Lic# ER 40015768







