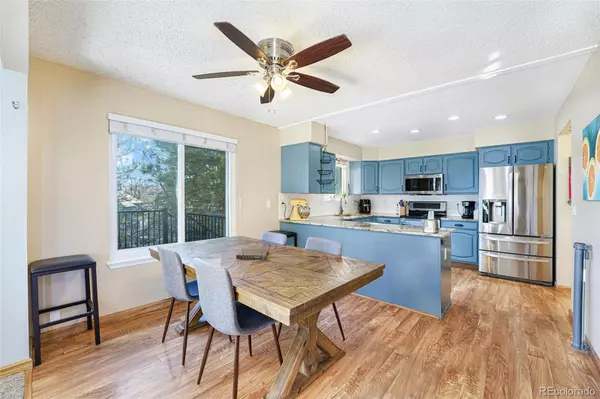$630,000
$575,000
9.6%For more information regarding the value of a property, please contact us for a free consultation.
3 Beds
3 Baths
1,505 SqFt
SOLD DATE : 03/31/2022
Key Details
Sold Price $630,000
Property Type Single Family Home
Sub Type Single Family Residence
Listing Status Sold
Purchase Type For Sale
Square Footage 1,505 sqft
Price per Sqft $418
Subdivision Roxborough Village
MLS Listing ID 9460472
Sold Date 03/31/22
Bedrooms 3
Full Baths 2
Half Baths 1
HOA Y/N No
Originating Board recolorado
Year Built 1991
Annual Tax Amount $2,724
Tax Year 2020
Lot Size 3,920 Sqft
Acres 0.09
Property Description
Welcome home to this lovely 3 bedroom, 3 bathroom home in Roxborough Village! Enjoy the ample natural light and open floor plan on the main level that opens up to a beautiful brand new deck overlooking a private backyard that's perfect for entertaining or enjoying your morning coffee. With beautiful updates, the home is move-in ready but the unfinished still leaves room for you to build your own equity. Conveniently located close to multiple state parks and trails, shopping, restaurants, and not far from the highways, everything you need is right at your fingertips!
Location
State CO
County Douglas
Zoning PDU
Rooms
Basement Daylight, Full, Partial, Unfinished
Interior
Interior Features Eat-in Kitchen, Granite Counters, Primary Suite, Open Floorplan, Vaulted Ceiling(s)
Heating Forced Air, Natural Gas
Cooling Central Air
Flooring Carpet, Laminate
Fireplaces Number 1
Fireplaces Type Electric, Living Room
Fireplace Y
Appliance Dishwasher, Disposal, Microwave, Oven, Refrigerator
Laundry In Unit
Exterior
Exterior Feature Balcony, Private Yard
Garage Spaces 2.0
Roof Type Composition
Total Parking Spaces 2
Garage Yes
Building
Story Two
Sewer Public Sewer
Water Public
Level or Stories Two
Structure Type Frame, Vinyl Siding
Schools
Elementary Schools Roxborough
Middle Schools Ranch View
High Schools Thunderridge
School District Douglas Re-1
Others
Senior Community No
Ownership Individual
Acceptable Financing Cash, Conventional, FHA, VA Loan
Listing Terms Cash, Conventional, FHA, VA Loan
Special Listing Condition None
Read Less Info
Want to know what your home might be worth? Contact us for a FREE valuation!

Our team is ready to help you sell your home for the highest possible price ASAP

© 2024 METROLIST, INC., DBA RECOLORADO® – All Rights Reserved
6455 S. Yosemite St., Suite 500 Greenwood Village, CO 80111 USA
Bought with Redfin Corporation
GET MORE INFORMATION

Broker-Associate, REALTOR® | Lic# ER 40015768







