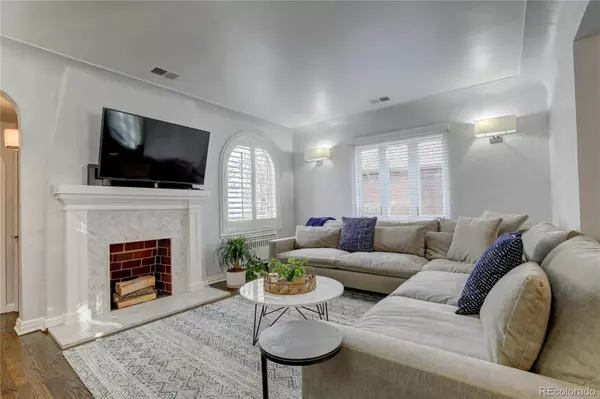$1,325,000
$1,149,000
15.3%For more information regarding the value of a property, please contact us for a free consultation.
4 Beds
2 Baths
2,074 SqFt
SOLD DATE : 03/16/2022
Key Details
Sold Price $1,325,000
Property Type Single Family Home
Sub Type Single Family Residence
Listing Status Sold
Purchase Type For Sale
Square Footage 2,074 sqft
Price per Sqft $638
Subdivision Cory-Merrill
MLS Listing ID 5821200
Sold Date 03/16/22
Style Tudor
Bedrooms 4
Full Baths 1
Three Quarter Bath 1
HOA Y/N No
Abv Grd Liv Area 1,107
Originating Board recolorado
Year Built 1941
Annual Tax Amount $4,009
Tax Year 2020
Acres 0.14
Property Description
Updated and well-maintained original brick TUDOR in Cory-Merrill on 6250 lot. Light and Bright with immense charm. Open floor plan with remodeled kitchen including high end appliances and gorgeous marble counter tops. Two spacious bedrooms on the main floor with main floor full bathroom. Newer windows with classic shutters/shades. Basement lives large! It has normal height ceilings unlike many Tudors. You'll find two more bedrooms (non-conforming, but could easily add egress), laundry, home office/gym and large family area. Backyard is stunning with expansive natural slate patio (no maintenance), large grass/play area, beautiful canopy of trees, one car garage and shed. Walkable to Veterans and Washington Parks, walkable to library and many restaurants near South Gaylord/Bonnie Brae area. Excellent public elementary school and close to many private schools. Easy bike ride to Cherry Creek North area. Open House SUNDAY MARCH 6th 2-4 PM.
Location
State CO
County Denver
Zoning E-SU-DX
Rooms
Basement Finished, Full
Main Level Bedrooms 2
Interior
Interior Features Ceiling Fan(s), Eat-in Kitchen, Kitchen Island, Marble Counters, Open Floorplan, Smoke Free
Heating Radiant
Cooling Central Air
Flooring Carpet, Wood
Fireplaces Number 2
Fireplaces Type Basement, Family Room
Fireplace Y
Appliance Cooktop, Dishwasher, Disposal, Dryer, Freezer, Gas Water Heater, Microwave, Range, Range Hood, Self Cleaning Oven, Washer
Exterior
Exterior Feature Private Yard, Rain Gutters
Parking Features Asphalt
Garage Spaces 1.0
Fence Full
Utilities Available Cable Available, Electricity Available, Electricity Connected, Internet Access (Wired), Natural Gas Available, Natural Gas Connected
Roof Type Composition
Total Parking Spaces 1
Garage No
Building
Lot Description Level, Near Public Transit
Foundation Slab
Sewer Public Sewer
Water Public
Level or Stories One
Structure Type Brick
Schools
Elementary Schools Cory
Middle Schools Merrill
High Schools South
School District Denver 1
Others
Senior Community No
Ownership Individual
Acceptable Financing Cash, Conventional
Listing Terms Cash, Conventional
Special Listing Condition None
Read Less Info
Want to know what your home might be worth? Contact us for a FREE valuation!

Our team is ready to help you sell your home for the highest possible price ASAP

© 2024 METROLIST, INC., DBA RECOLORADO® – All Rights Reserved
6455 S. Yosemite St., Suite 500 Greenwood Village, CO 80111 USA
Bought with Stratera Partners LLC
GET MORE INFORMATION

Broker-Associate, REALTOR® | Lic# ER 40015768







