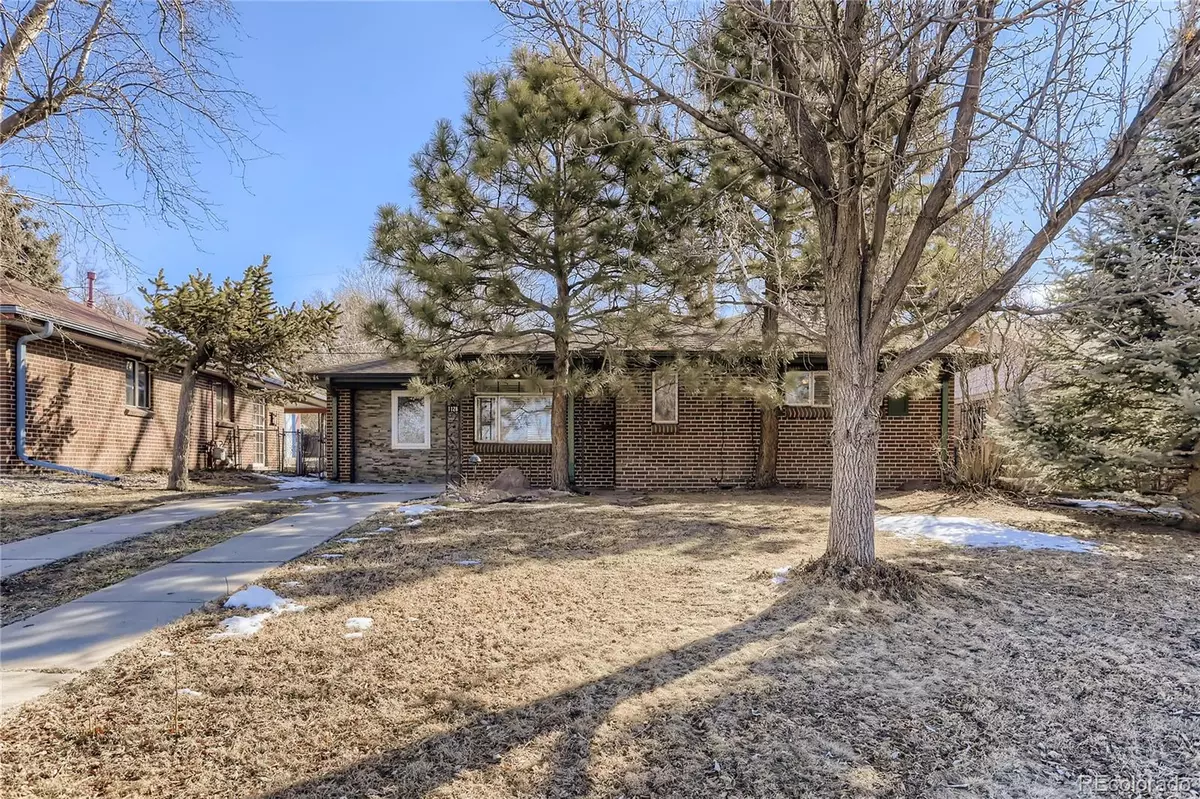$670,501
$620,000
8.1%For more information regarding the value of a property, please contact us for a free consultation.
3 Beds
2 Baths
1,203 SqFt
SOLD DATE : 04/01/2022
Key Details
Sold Price $670,501
Property Type Single Family Home
Sub Type Single Family Residence
Listing Status Sold
Purchase Type For Sale
Square Footage 1,203 sqft
Price per Sqft $557
Subdivision Hale
MLS Listing ID 6245285
Sold Date 04/01/22
Bedrooms 3
Full Baths 1
Three Quarter Bath 1
HOA Y/N No
Originating Board recolorado
Year Built 1949
Annual Tax Amount $2,658
Tax Year 2020
Lot Size 6,098 Sqft
Acres 0.14
Property Description
Classic ranch-style home in the heart of the desirable Hale neighborhood of Denver! Beautiful mature trees shade the front porch that welcomes you into this home that features gorgeous original hardwood flooring, cove ceilings, and a neutral color palette throughout. The living room spills into the dining room allowing a wonderful space for entertaining. The kitchen features stainless steel appliances and backyard access for easy indoor-outdoor living. The newly renovated private primary bedroom suite boasts an updated en-suite bathroom with laundry hookups. Two additional bedrooms and a full bathroom are conveniently located on the opposite wing of the home. Outside, the patio is the perfect place to relax or play fetch with Fido. Garden planters line the new 2-car detached garage with an electric vehicle charging station! Enjoy this quiet retreat without sacrificing convenience - find shopping, dining, entertainment, and more just blocks away! Recent updates include converted garage into primary bedroom suite, new detached garage, new roof in 2016, and new 200 amp electrical system.
Location
State CO
County Denver
Zoning U-SU-C
Rooms
Basement Crawl Space
Main Level Bedrooms 3
Interior
Interior Features Ceiling Fan(s), Primary Suite, No Stairs, Walk-In Closet(s)
Heating Hot Water
Cooling Evaporative Cooling
Flooring Carpet, Laminate, Tile, Wood
Fireplace N
Appliance Dishwasher, Disposal, Dryer, Freezer, Gas Water Heater, Microwave, Oven, Range, Range Hood, Refrigerator, Washer
Exterior
Exterior Feature Garden, Private Yard
Garage 220 Volts, Electric Vehicle Charging Station(s)
Garage Spaces 2.0
Fence Partial
Utilities Available Electricity Connected
Roof Type Composition
Parking Type 220 Volts, Electric Vehicle Charging Station(s)
Total Parking Spaces 4
Garage No
Building
Lot Description Level, Sprinklers In Front, Sprinklers In Rear
Story One
Sewer Public Sewer
Water Public
Level or Stories One
Structure Type Brick
Schools
Elementary Schools Palmer
Middle Schools Hill
High Schools George Washington
School District Denver 1
Others
Senior Community No
Ownership Individual
Acceptable Financing Cash, Conventional, FHA, VA Loan
Listing Terms Cash, Conventional, FHA, VA Loan
Special Listing Condition None
Read Less Info
Want to know what your home might be worth? Contact us for a FREE valuation!

Our team is ready to help you sell your home for the highest possible price ASAP

© 2024 METROLIST, INC., DBA RECOLORADO® – All Rights Reserved
6455 S. Yosemite St., Suite 500 Greenwood Village, CO 80111 USA
Bought with HK Real Estate
GET MORE INFORMATION

Broker-Associate, REALTOR® | Lic# ER 40015768







