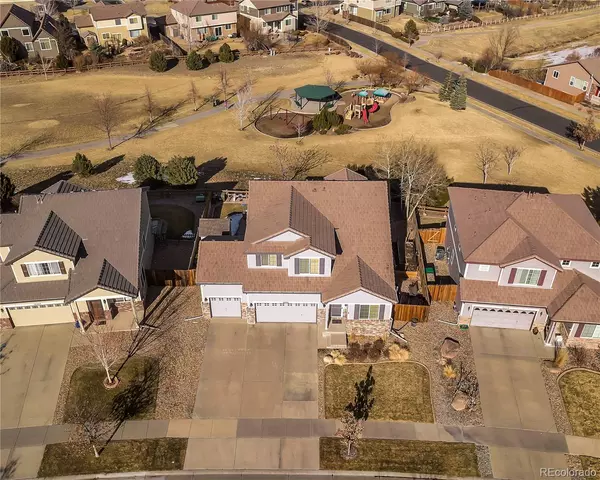$800,000
$675,000
18.5%For more information regarding the value of a property, please contact us for a free consultation.
4 Beds
4 Baths
3,006 SqFt
SOLD DATE : 03/28/2022
Key Details
Sold Price $800,000
Property Type Single Family Home
Sub Type Single Family Residence
Listing Status Sold
Purchase Type For Sale
Square Footage 3,006 sqft
Price per Sqft $266
Subdivision Antelope Heights
MLS Listing ID 6228352
Sold Date 03/28/22
Style Traditional
Bedrooms 4
Full Baths 3
Half Baths 1
Condo Fees $840
HOA Fees $70/ann
HOA Y/N Yes
Originating Board recolorado
Year Built 2007
Annual Tax Amount $4,210
Tax Year 2020
Lot Size 6,534 Sqft
Acres 0.15
Property Description
Prepare to be impressed with this beautiful home in Parker. A lovely space that is both warm and welcoming. Upon entry you are greeted by soaring vaulted ceilings and large windows that stream tons of natural light into the formal living and dining room. The kitchen offers gorgeous granite countertops, stainless steel appliances, 42 inch cabinets, and an eat-in kitchen space. The kitchen opens into the family room that is the ideal space to relax and enjoy a cozy night in by the fire. Out the patio door you will find the large stamped patio that boasts plenty of seating space and an outdoor firepit for late night conversation and star gazing. Backing to open space and the neighborhood park makes this location perfect for those seeking a bit more space and an extended yard feel without the maintenance. Upstairs you will find the spacious primary bedroom with a bonus retreat/seating area, walk-in closets, and a five piece bathroom. The second story also includes a loft upstairs, two secondary bedrooms with bathroom, and a laundry room with overhead storage space. The basement was professionally finished and is highlighted by a media room, bar area, guest room and a ¾ bathroom. Located near Salisbury Equestrian Park, schools, trails and 10 minutes from I-25 for an easy commute!
Location
State CO
County Douglas
Zoning RA-1
Rooms
Basement Daylight, Full, Partial
Interior
Interior Features Ceiling Fan(s), Eat-in Kitchen, Five Piece Bath, High Ceilings, Primary Suite, Open Floorplan, Smoke Free, Vaulted Ceiling(s), Walk-In Closet(s), Wired for Data
Heating Forced Air, Natural Gas
Cooling Central Air
Flooring Carpet, Tile
Fireplaces Number 1
Fireplaces Type Family Room, Gas, Gas Log
Fireplace Y
Appliance Dishwasher, Disposal, Oven, Refrigerator, Self Cleaning Oven
Exterior
Exterior Feature Fire Pit, Playground, Private Yard
Garage Concrete, Dry Walled, Oversized
Garage Spaces 3.0
Fence Partial
Utilities Available Cable Available, Electricity Connected, Internet Access (Wired), Natural Gas Connected
Roof Type Concrete
Parking Type Concrete, Dry Walled, Oversized
Total Parking Spaces 3
Garage Yes
Building
Lot Description Landscaped, Sprinklers In Front, Sprinklers In Rear
Story Two
Foundation Slab
Sewer Public Sewer
Water Public
Level or Stories Two
Structure Type Frame, Rock, Wood Siding
Schools
Elementary Schools Gold Rush
Middle Schools Cimarron
High Schools Legend
School District Douglas Re-1
Others
Senior Community No
Ownership Individual
Acceptable Financing Cash, Conventional
Listing Terms Cash, Conventional
Special Listing Condition None
Read Less Info
Want to know what your home might be worth? Contact us for a FREE valuation!

Our team is ready to help you sell your home for the highest possible price ASAP

© 2024 METROLIST, INC., DBA RECOLORADO® – All Rights Reserved
6455 S. Yosemite St., Suite 500 Greenwood Village, CO 80111 USA
Bought with 8z Real Estate
GET MORE INFORMATION

Broker-Associate, REALTOR® | Lic# ER 40015768







