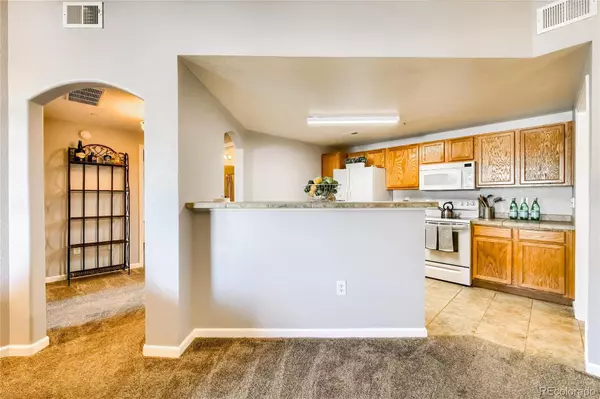$335,000
$325,000
3.1%For more information regarding the value of a property, please contact us for a free consultation.
2 Beds
2 Baths
1,088 SqFt
SOLD DATE : 03/18/2022
Key Details
Sold Price $335,000
Property Type Condo
Sub Type Condominium
Listing Status Sold
Purchase Type For Sale
Square Footage 1,088 sqft
Price per Sqft $307
Subdivision First Creek
MLS Listing ID 8663507
Sold Date 03/18/22
Style Urban Contemporary
Bedrooms 2
Full Baths 2
Condo Fees $323
HOA Fees $323/mo
HOA Y/N Yes
Originating Board recolorado
Year Built 2004
Annual Tax Amount $2,605
Tax Year 2020
Lot Size 2,178 Sqft
Acres 0.05
Property Description
Come and see this 2 bed/2 bath, with a sought-after DEEDED detached carport in the desirable First Creek Farm! This is a huge advantage for the property along with the condo being in the back of the community! Parking for you & your guests is plentiful! This open floor plan features grey updated carpet, a large sunny patio, a breakfast nook, and a large laundry room with built in cabinets and shelving. Washer and dryer are included! The kitchen has updated tile floors & countertops. An open hallway is large enough to use as a small office area. The master suite is complete w/ a walk-in closet & a full bathroom w/ a large soaking tub. First Creek Farm is a gated community that includes a 24-hr fitness facility, pool, hot tub, playground, & clubhouse. The condo is a quick walk to this facility. It is located 15 min. from DIA, 25 min. from the Denver Tech Center, and 30 minutes to Downtown Denver. Don't forget about the NEW Gaylord Rockies Resort & Convention Center. It is a quick drive and you can enjoy the thrilling Arapahoe Springs Water Park 5 awesome restaurants and other activities and entertainment. For airport professionals... there is community car service to the airport with unlimited rides to the airport (please inquire about the fee/car service) and just a quick walk. Currently, airline professionals use this home as a "crash pad". So, either this is your plan or welcome to your new home!
Location
State CO
County Adams
Zoning Residential
Rooms
Main Level Bedrooms 2
Interior
Interior Features Breakfast Nook, Ceiling Fan(s), Eat-in Kitchen, Entrance Foyer, Laminate Counters, Primary Suite, Open Floorplan, Smoke Free, Solid Surface Counters, Tile Counters, Walk-In Closet(s)
Heating Forced Air
Cooling Central Air
Flooring Carpet, Tile
Fireplaces Number 1
Fireplaces Type Family Room
Fireplace Y
Appliance Dishwasher, Disposal, Dryer, Microwave, Oven, Range, Refrigerator, Self Cleaning Oven, Washer
Laundry In Unit
Exterior
Exterior Feature Lighting
Fence Full
Pool Outdoor Pool
Roof Type Composition
Total Parking Spaces 2
Garage No
Building
Lot Description Landscaped, Master Planned, Near Public Transit, Sprinklers In Front, Sprinklers In Rear
Story One
Sewer Community Sewer
Level or Stories One
Structure Type Frame, Stone, Wood Siding
Schools
Elementary Schools Marrama
Middle Schools Dr. Martin Luther King
High Schools Kipp Denver Collegiate High School
School District Denver 1
Others
Senior Community No
Ownership Individual
Acceptable Financing Cash, Conventional, FHA, VA Loan
Listing Terms Cash, Conventional, FHA, VA Loan
Special Listing Condition None
Pets Description Cats OK, Dogs OK
Read Less Info
Want to know what your home might be worth? Contact us for a FREE valuation!

Our team is ready to help you sell your home for the highest possible price ASAP

© 2024 METROLIST, INC., DBA RECOLORADO® – All Rights Reserved
6455 S. Yosemite St., Suite 500 Greenwood Village, CO 80111 USA
Bought with Keller Williams Real Estate LLC
GET MORE INFORMATION

Broker-Associate, REALTOR® | Lic# ER 40015768







