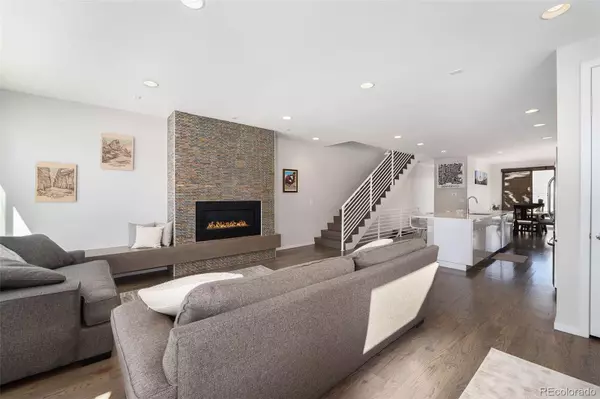$1,430,000
$1,375,000
4.0%For more information regarding the value of a property, please contact us for a free consultation.
5 Beds
5 Baths
3,312 SqFt
SOLD DATE : 04/01/2022
Key Details
Sold Price $1,430,000
Property Type Multi-Family
Sub Type Multi-Family
Listing Status Sold
Purchase Type For Sale
Square Footage 3,312 sqft
Price per Sqft $431
Subdivision Lohi
MLS Listing ID 6980831
Sold Date 04/01/22
Style Contemporary
Bedrooms 5
Full Baths 2
Half Baths 1
Three Quarter Bath 2
HOA Y/N No
Abv Grd Liv Area 2,394
Originating Board recolorado
Year Built 2015
Annual Tax Amount $5,257
Tax Year 2020
Acres 0.07
Property Description
For many of us, the pandemic has redefined how we want to live. More indoor space to spread out, multiple options for home offices, outdoor space to entertain close friends and family, easy access to enjoy the Colorado outdoors, and proximity to parks, great bars and restaurants when we feel comfortable socializing have become high priorities for families. In this tight housing market, all of those options in one home are difficult to find. But who says you can't have it all!! With 3300 sq ft of living space spread over multiple levels, the options to suit your lifestyle are limitless in this 5 bed, 5 bath meticulously maintained home in Denver's hottest neighborhood - LoHi. The main level is an entertainers paradise with an open floorplan, tons of natural light, a gas fireplace in the family room for warmth and ambiance, and a large kitchen with Bosch/Frigidaire appliances and massive island leading out to a private patio and backyard. The second level hosts the expansive primary bedroom and luxurious bath, along with 2 additional bedrooms joined by a full jack and Jill bath and the laundry area. The upper level offers a ton of options with another bedroom/office with balcony, a 3/4 bath, and a den/lounge with wet bar leading out to the private, sunny rooftop deck. The finished basement completes the fantastic interior with a large family room and wet bar, another bedroom or flex space and full bath. On top of all the great features of this home, the location especially stands out - just 5 blocks from some of the best bars and restaurants that Denver has to offer along 32nd Ave, quick access to Platte river and Cherry Creek bike paths, and a short ride share to downtown Denver for additional bars, eateries and sporting events. When it's time to head to the mountains, I70 access is less than 2 miles away! Best kept secret - Leevers Locavore (3 blocks away) is the best market/eatery/coffee shop you've never heard of!! What more can you ask for?
Location
State CO
County Denver
Zoning U-TU-B
Rooms
Basement Finished, Full
Interior
Heating Forced Air
Cooling Central Air
Flooring Carpet, Wood
Fireplaces Number 1
Fireplaces Type Family Room
Fireplace Y
Appliance Cooktop, Dishwasher, Disposal, Gas Water Heater, Microwave, Oven, Range Hood, Refrigerator
Laundry In Unit
Exterior
Exterior Feature Balcony
Garage Spaces 2.0
Fence Full
Roof Type Composition
Total Parking Spaces 2
Garage No
Building
Lot Description Sprinklers In Front, Sprinklers In Rear
Sewer Public Sewer
Water Public
Level or Stories Three Or More
Structure Type Frame, Stucco, Wood Siding
Schools
Elementary Schools Columbian
Middle Schools Denver Montessori
High Schools North
School District Denver 1
Others
Senior Community No
Ownership Individual
Acceptable Financing Cash, Conventional, Other
Listing Terms Cash, Conventional, Other
Special Listing Condition None
Read Less Info
Want to know what your home might be worth? Contact us for a FREE valuation!

Our team is ready to help you sell your home for the highest possible price ASAP

© 2024 METROLIST, INC., DBA RECOLORADO® – All Rights Reserved
6455 S. Yosemite St., Suite 500 Greenwood Village, CO 80111 USA
Bought with Milehimodern
GET MORE INFORMATION

Broker-Associate, REALTOR® | Lic# ER 40015768







