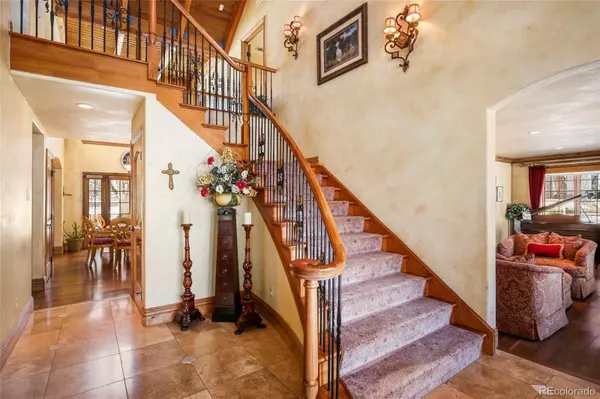$3,450,000
$3,750,000
8.0%For more information regarding the value of a property, please contact us for a free consultation.
5 Beds
6 Baths
6,335 SqFt
SOLD DATE : 04/08/2022
Key Details
Sold Price $3,450,000
Property Type Single Family Home
Sub Type Single Family Residence
Listing Status Sold
Purchase Type For Sale
Square Footage 6,335 sqft
Price per Sqft $544
Subdivision Belleview Village West
MLS Listing ID 4067205
Sold Date 04/08/22
Style Traditional
Bedrooms 5
Full Baths 2
Half Baths 2
Three Quarter Bath 2
HOA Y/N No
Originating Board recolorado
Year Built 1978
Annual Tax Amount $12,412
Tax Year 2020
Lot Size 0.800 Acres
Acres 0.8
Property Description
Check out the virtual tour - https://tours.denverimagephotography.com/104501
Welcome to this stately and elegant masterpiece. The circular driveway and magnificent pillared front porch invite you to enter into the sophisticated and luxurious foyer with cathedral beamed ceilings and extravagant custom woodwork. The detailed craftsmanship and impeccable construction is immediately evident. The main floor has luxurious finishes throughout with beautiful 6 inch walnut floors, knotty alder doors, trim, baseboard and crown molding. The exceptional kitchen was voted #1 in America, spacious and bright with expansive windows overlooking the amazing yard and private tennis court. The adjacent breakfast area provides comfort and convenience for family intimacy.
The luxurious dining room with crown molding and bow window is sure to delight for elegant entertainment and family gatherings. The sunken formal living room is the ideal place to retreat, relax and unwind with guests for that quiet after dinner drink and entertainment.
The sunken family room with beamed ceiling and expansive windows and French doors to the covered patio provide a seamless transition to the exterior with the amazing grounds for fun and games.
The expansive Master Suite has a private balcony, radiant heat in bathroom floor, steam shower, remote control shades and independent heating and cooling system. Three additional bedrooms, one with an en suite, and two others with Jack and Jill bathroom provide space for family and guests. A laundry room and loft area complete the upstairs.
The finished basement is ideal for entertainment, with bedroom, 3/4 bath, media room, game room, exercise room and craft room and flex space and an abundance of storage.
Situated on 0.8 of an acre with mature landscaping and elegant outdoor living spaces, perfect for sophisticated entertaining and family gatherings.
Close to DTC, Park Meadows, I25, Cherry Creek, convenient but that feeling of being removed.
Location
State CO
County Arapahoe
Rooms
Basement Finished, Full
Interior
Interior Features Breakfast Nook, Built-in Features, Eat-in Kitchen, Entrance Foyer, Five Piece Bath, Granite Counters, High Ceilings, In-Law Floor Plan, Jack & Jill Bathroom, Kitchen Island, Primary Suite, Open Floorplan, Pantry, Smoke Free, Solid Surface Counters, Sound System, Utility Sink, Vaulted Ceiling(s), Walk-In Closet(s), Wet Bar
Heating Forced Air, Natural Gas
Cooling Central Air
Flooring Carpet, Tile, Wood
Fireplaces Number 3
Fireplaces Type Family Room, Living Room, Primary Bedroom
Fireplace Y
Appliance Cooktop, Dishwasher, Disposal, Microwave, Range, Range Hood, Refrigerator, Warming Drawer, Wine Cooler
Exterior
Exterior Feature Balcony, Private Yard, Tennis Court(s)
Garage Spaces 2.0
Roof Type Composition
Total Parking Spaces 2
Garage Yes
Building
Lot Description Level
Story Two
Sewer Public Sewer
Water Public
Level or Stories Two
Structure Type Concrete, Rock, Stucco
Schools
Elementary Schools Highland
Middle Schools Euclid
High Schools Littleton
School District Littleton 6
Others
Senior Community No
Ownership Estate
Acceptable Financing Cash, Conventional, Jumbo
Listing Terms Cash, Conventional, Jumbo
Special Listing Condition None
Read Less Info
Want to know what your home might be worth? Contact us for a FREE valuation!

Our team is ready to help you sell your home for the highest possible price ASAP

© 2024 METROLIST, INC., DBA RECOLORADO® – All Rights Reserved
6455 S. Yosemite St., Suite 500 Greenwood Village, CO 80111 USA
Bought with BANYAN REAL ESTATE LLC
GET MORE INFORMATION

Broker-Associate, REALTOR® | Lic# ER 40015768







