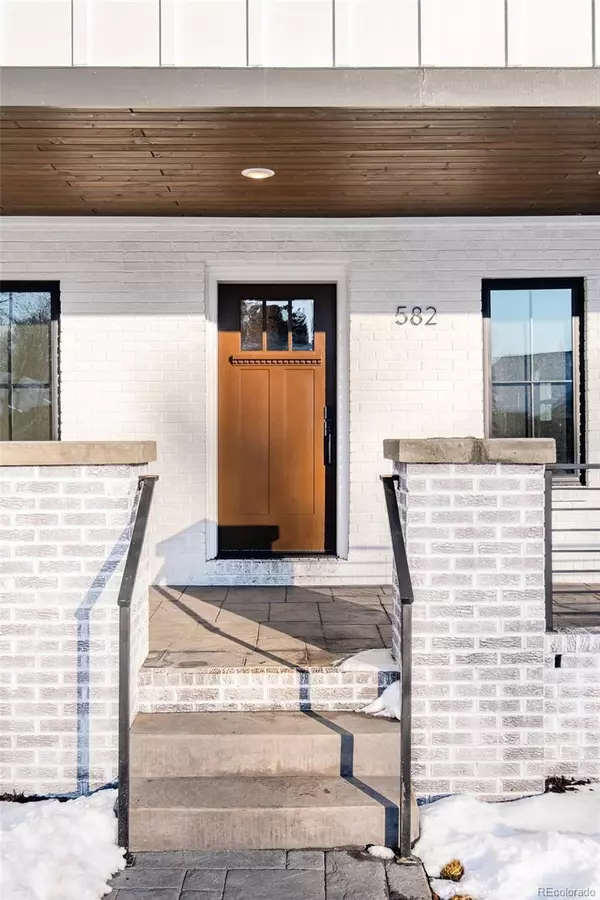$2,565,000
$2,465,000
4.1%For more information regarding the value of a property, please contact us for a free consultation.
5 Beds
5 Baths
3,572 SqFt
SOLD DATE : 03/09/2022
Key Details
Sold Price $2,565,000
Property Type Single Family Home
Sub Type Single Family Residence
Listing Status Sold
Purchase Type For Sale
Square Footage 3,572 sqft
Price per Sqft $718
Subdivision East Wash Park
MLS Listing ID 7286855
Sold Date 03/09/22
Style Traditional
Bedrooms 5
Full Baths 4
Half Baths 1
HOA Y/N No
Abv Grd Liv Area 2,485
Originating Board recolorado
Year Built 1928
Annual Tax Amount $4,554
Tax Year 2020
Acres 0.14
Property Description
Modern convenience meets old world charm in this extraordinary 2022 pop-top. A custom front yard gate + covered front porch welcome you to the home. As you step inside, enjoy an open floor-plan, natural hardwood floors and abundant light. Relish in your work from home environment in the main floor office highlighting an accent wall and street view. Take advantage of making meals in the gourmet kitchen with Viking appliances, large kitchen island, and herringbone backsplash. The great room highlights a fireplace, open display shelves and access to backyard. On the upper level, you'll find generous sized primary suite with vaulted ceilings and walk-in closet. Relax in the en-suite five piece bath with soaking tub. The 2nd and 3rd upper level bedrooms have en-suite bathrooms. A fully finished basement makes and ideal guest quarters with 2 fully conforming bedrooms, full bathroom family room and wet bar. A standout feature is the phenomenal indoor /outdoor connection with the sliding glass doors off living room opening to the backyard with patio + yard + fire pit. This home is on 6,250 lot and it is not over-built on the site, which allows a fabulous backyard and south facing side yard for outdoor enjoyment.
Location
State CO
County Denver
Zoning U-SU-C
Rooms
Basement Finished, Interior Entry
Interior
Interior Features Eat-in Kitchen, Five Piece Bath, High Ceilings, Kitchen Island, Primary Suite, Open Floorplan, Pantry, Vaulted Ceiling(s), Walk-In Closet(s), Wet Bar
Heating Forced Air, Natural Gas
Cooling Central Air
Flooring Carpet, Tile, Wood
Fireplace N
Laundry In Unit
Exterior
Exterior Feature Lighting, Private Yard, Rain Gutters
Garage Spaces 2.0
Utilities Available Cable Available, Electricity Connected, Internet Access (Wired), Natural Gas Connected
Roof Type Composition
Total Parking Spaces 2
Garage No
Building
Lot Description Level
Sewer Public Sewer
Water Public
Level or Stories Two
Structure Type Brick, Frame, Wood Siding
Schools
Elementary Schools Steele
Middle Schools Merrill
High Schools South
School District Denver 1
Others
Senior Community No
Ownership Corporation/Trust
Acceptable Financing Cash, Conventional, Other
Listing Terms Cash, Conventional, Other
Special Listing Condition None
Read Less Info
Want to know what your home might be worth? Contact us for a FREE valuation!

Our team is ready to help you sell your home for the highest possible price ASAP

© 2024 METROLIST, INC., DBA RECOLORADO® – All Rights Reserved
6455 S. Yosemite St., Suite 500 Greenwood Village, CO 80111 USA
Bought with MyCore Properties
GET MORE INFORMATION

Broker-Associate, REALTOR® | Lic# ER 40015768







