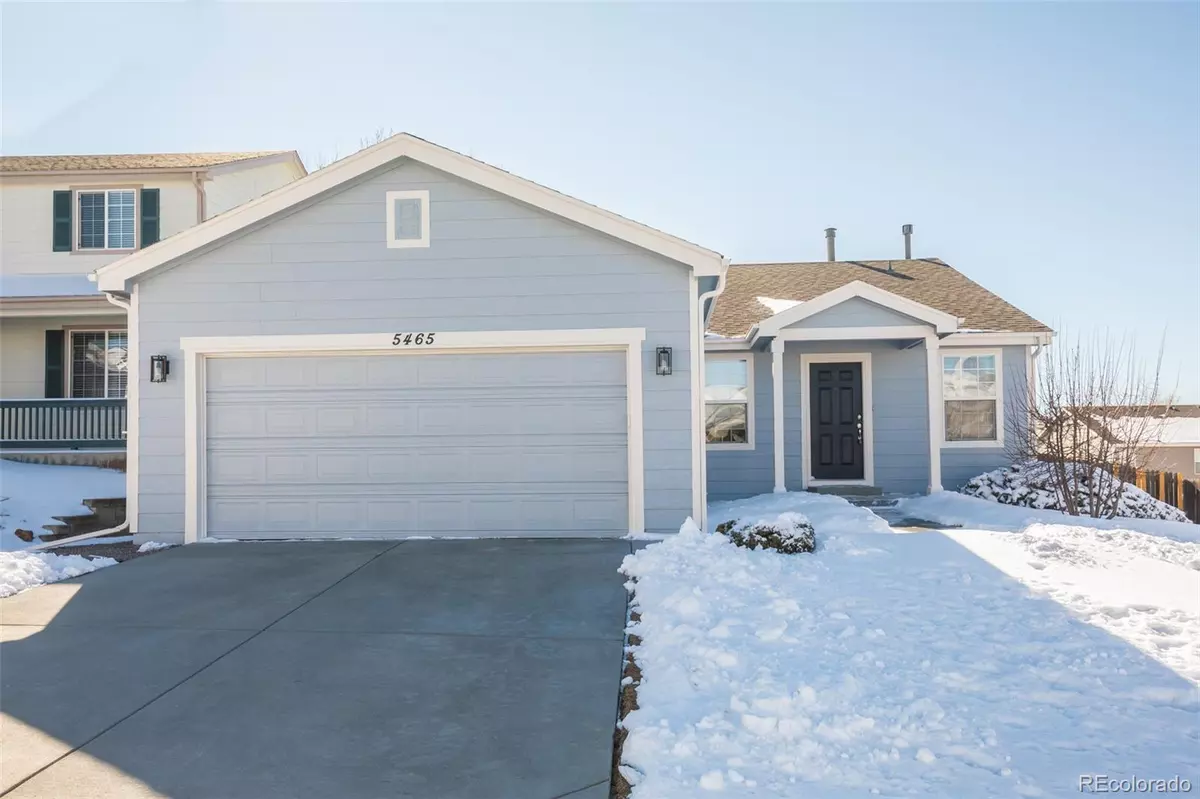$610,000
$539,973
13.0%For more information regarding the value of a property, please contact us for a free consultation.
4 Beds
3 Baths
2,400 SqFt
SOLD DATE : 03/25/2022
Key Details
Sold Price $610,000
Property Type Single Family Home
Sub Type Single Family Residence
Listing Status Sold
Purchase Type For Sale
Square Footage 2,400 sqft
Price per Sqft $254
Subdivision Trail Ridge
MLS Listing ID 2069396
Sold Date 03/25/22
Bedrooms 4
Full Baths 2
Three Quarter Bath 1
Condo Fees $140
HOA Fees $11
HOA Y/N Yes
Originating Board recolorado
Year Built 2001
Annual Tax Amount $3,416
Tax Year 2020
Lot Size 7,405 Sqft
Acres 0.17
Property Description
Welcome to 5465 S Shawnee Way! This ranch style home is updated and remodeled throughout! As you step inside you'll notice beautiful wide plank laminate flooring and fresh interior paint. The living room greets you with an optional office or bedroom to your left. Straight ahead you'll find the nice sized family room and kitchen area! Wow! Check out this kitchen! Newly refreshed with quartz countertops, new tile backsplash and all new stainless steel appliances! The dining area is adjacent with easy access to the back patio. Don't miss the cozy fireplace in the family room with new tile surround! Down the hall you'll find a remodeled bathroom, bedroom and the master suite! The 5 piece master bath is also remodeled! The basement is also finished with a nice family room or game room with an additional bedroom and bathroom on this level! Wow! So many updates and options you won't want to miss on this one. Located in the desirable Cherry Creek School District!! Great location, you'll have to see it for yourself! Show today!
Location
State CO
County Arapahoe
Rooms
Basement Finished
Main Level Bedrooms 3
Interior
Heating Forced Air
Cooling Central Air
Flooring Carpet, Laminate, Tile
Fireplaces Number 1
Fireplaces Type Family Room
Fireplace Y
Appliance Dishwasher, Disposal, Microwave, Range, Refrigerator
Laundry In Unit
Exterior
Exterior Feature Private Yard
Garage Spaces 2.0
Fence Full
Utilities Available Electricity Available, Electricity Connected, Natural Gas Available, Natural Gas Connected
Roof Type Composition
Total Parking Spaces 2
Garage Yes
Building
Lot Description Sloped
Story One
Sewer Public Sewer
Water Public
Level or Stories One
Structure Type Frame, Wood Siding
Schools
Elementary Schools Antelope Ridge
Middle Schools Thunder Ridge
High Schools Eaglecrest
School District Cherry Creek 5
Others
Senior Community No
Ownership Corporation/Trust
Acceptable Financing Cash, Conventional, FHA, VA Loan
Listing Terms Cash, Conventional, FHA, VA Loan
Special Listing Condition None
Read Less Info
Want to know what your home might be worth? Contact us for a FREE valuation!

Our team is ready to help you sell your home for the highest possible price ASAP

© 2024 METROLIST, INC., DBA RECOLORADO® – All Rights Reserved
6455 S. Yosemite St., Suite 500 Greenwood Village, CO 80111 USA
Bought with Vestra Realty Group
GET MORE INFORMATION

Broker-Associate, REALTOR® | Lic# ER 40015768







