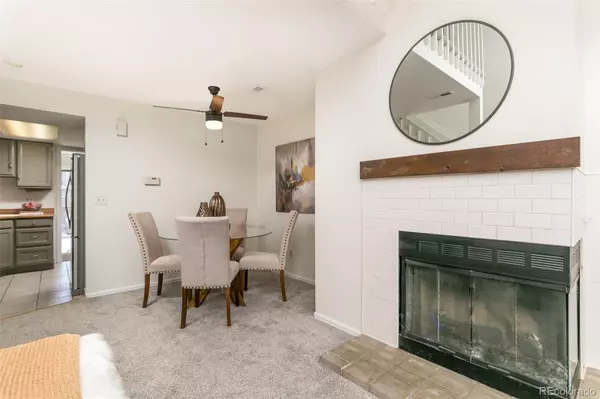$345,000
$300,000
15.0%For more information regarding the value of a property, please contact us for a free consultation.
2 Beds
2 Baths
1,059 SqFt
SOLD DATE : 04/29/2022
Key Details
Sold Price $345,000
Property Type Condo
Sub Type Condominium
Listing Status Sold
Purchase Type For Sale
Square Footage 1,059 sqft
Price per Sqft $325
Subdivision Topaz/Indian Crk Condos
MLS Listing ID 8937324
Sold Date 04/29/22
Bedrooms 2
Full Baths 1
Three Quarter Bath 1
Condo Fees $325
HOA Fees $325/mo
HOA Y/N Yes
Abv Grd Liv Area 1,059
Originating Board recolorado
Year Built 1985
Annual Tax Amount $1,157
Tax Year 2020
Property Description
This is the 2 bed/2 bath top floor condo you’ve been waiting for! As you enter you are greeted by the open floor plan which features vaulted ceilings and a cozy fireplace, dining area and kitchen. Past the kitchen is the main floor bedroom with two large closets, a sliding door to a big airy deck (with additional secure storage) and an adjacent full bathroom. Upstairs you'll find the spacious primary bedroom with vaulted ceilings, a generous bay window, walk-in closet, and the en-suite bathroom. You'll also find an open loft perfect for an office and a washer & dryer area. Upgrades throughout include; fresh paint and carpet, newer AC unit installed in 2019. Central heating, AC and ceiling fans in each bedroom and above the loft. A reserved parking space (#772) & plenty of visitor parking. Community features an outdoor pool, playground, dog park and a great HOA & board. Centrally located with shopping and dining in every direction. You are just steps from the beautiful High Line Canal leading to the Cherry Creek Path. You'll want to make this place your new home! Visit the 3D Tour at https://my.matterport.com/show/?m=3g99i6AFPnd&
Location
State CO
County Denver
Rooms
Main Level Bedrooms 1
Interior
Interior Features Ceiling Fan(s), High Ceilings, Open Floorplan, Walk-In Closet(s)
Heating Forced Air, Natural Gas
Cooling Central Air
Flooring Carpet, Laminate, Tile
Fireplaces Number 1
Fireplaces Type Living Room, Wood Burning
Fireplace Y
Appliance Cooktop, Dishwasher, Disposal, Dryer, Oven, Refrigerator, Washer
Laundry In Unit
Exterior
Exterior Feature Balcony
Roof Type Composition
Total Parking Spaces 1
Garage No
Building
Sewer Public Sewer
Level or Stories Two
Structure Type Frame
Schools
Elementary Schools Mcmeen
Middle Schools Hill
High Schools George Washington
School District Denver 1
Others
Senior Community No
Ownership Individual
Acceptable Financing Cash, Conventional, Jumbo, VA Loan
Listing Terms Cash, Conventional, Jumbo, VA Loan
Special Listing Condition None
Pets Allowed Cats OK, Dogs OK
Read Less Info
Want to know what your home might be worth? Contact us for a FREE valuation!

Our team is ready to help you sell your home for the highest possible price ASAP

© 2024 METROLIST, INC., DBA RECOLORADO® – All Rights Reserved
6455 S. Yosemite St., Suite 500 Greenwood Village, CO 80111 USA
Bought with Porchlight Real Estate Group
GET MORE INFORMATION

Broker-Associate, REALTOR® | Lic# ER 40015768







