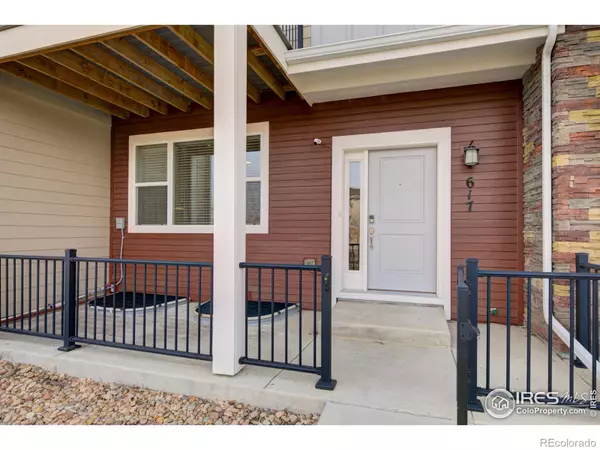$560,700
$559,000
0.3%For more information regarding the value of a property, please contact us for a free consultation.
4 Beds
4 Baths
2,016 SqFt
SOLD DATE : 03/21/2022
Key Details
Sold Price $560,700
Property Type Multi-Family
Sub Type Multi-Family
Listing Status Sold
Purchase Type For Sale
Square Footage 2,016 sqft
Price per Sqft $278
Subdivision Silver Meadows
MLS Listing ID IR959155
Sold Date 03/21/22
Style Contemporary
Bedrooms 4
Full Baths 2
Half Baths 1
Three Quarter Bath 1
Condo Fees $260
HOA Fees $260/mo
HOA Y/N Yes
Originating Board recolorado
Year Built 2015
Annual Tax Amount $2,897
Tax Year 2020
Lot Size 1,306 Sqft
Acres 0.03
Property Description
Bright and open townhome in highly desirable SW Longmont! Just a few years old and only lived in part-time, this home offers great space in a fantastic location. The kitchen features granite countertops, stainless steel appliances, and a peninsula with space for bar stools, and opens to living room space. Upstairs is a large primary bedroom with a primary bathroom suite and walk-in closet as well as a good sized balcony. Additional desk/work area at the top of the stairs and two more bedrooms and full bathroom. The basement was nicely finished by the builder and has a conforming bedroom, full bathroom, and additional office space. Superb location walking distance to highly ranked schools, beautiful open space, trails, and parks. A short drive to all shopping conveniences and downtown Longmont. Easy commute to Boulder.
Location
State CO
County Boulder
Zoning RES
Rooms
Basement Full
Interior
Interior Features Eat-in Kitchen, Open Floorplan, Pantry, Smart Thermostat, Walk-In Closet(s)
Heating Forced Air
Cooling Central Air
Fireplace N
Appliance Dishwasher, Disposal, Dryer, Microwave, Oven, Refrigerator, Self Cleaning Oven, Washer
Exterior
Exterior Feature Balcony
Garage Spaces 2.0
Utilities Available Cable Available, Electricity Available, Internet Access (Wired), Natural Gas Available
Roof Type Composition
Total Parking Spaces 2
Garage Yes
Building
Story Two
Foundation Slab
Sewer Public Sewer
Water Public
Level or Stories Two
Structure Type Wood Frame,Wood Siding
Schools
Elementary Schools Blue Mountain
Middle Schools Altona
High Schools Silver Creek
School District St. Vrain Valley Re-1J
Others
Ownership Individual
Acceptable Financing Cash, Conventional, FHA, VA Loan
Listing Terms Cash, Conventional, FHA, VA Loan
Pets Description Cats OK, Dogs OK
Read Less Info
Want to know what your home might be worth? Contact us for a FREE valuation!

Our team is ready to help you sell your home for the highest possible price ASAP

© 2024 METROLIST, INC., DBA RECOLORADO® – All Rights Reserved
6455 S. Yosemite St., Suite 500 Greenwood Village, CO 80111 USA
Bought with CO-OP Non-IRES
GET MORE INFORMATION

Broker-Associate, REALTOR® | Lic# ER 40015768







