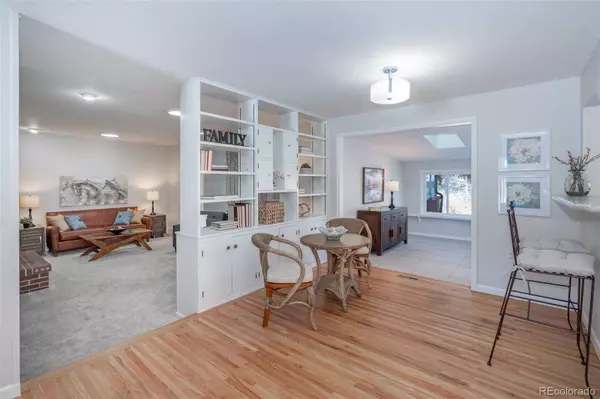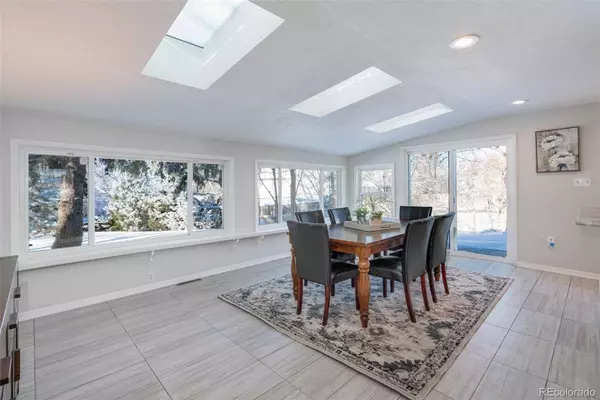$775,000
$689,900
12.3%For more information regarding the value of a property, please contact us for a free consultation.
4 Beds
3 Baths
2,837 SqFt
SOLD DATE : 03/09/2022
Key Details
Sold Price $775,000
Property Type Single Family Home
Sub Type Single Family Residence
Listing Status Sold
Purchase Type For Sale
Square Footage 2,837 sqft
Price per Sqft $273
Subdivision Walnut Hills
MLS Listing ID 4266092
Sold Date 03/09/22
Style Traditional
Bedrooms 4
Full Baths 1
Three Quarter Bath 2
HOA Y/N No
Originating Board recolorado
Year Built 1966
Annual Tax Amount $3,289
Tax Year 2020
Lot Size 0.340 Acres
Acres 0.34
Property Description
Unbelievable four-bedroom open concept ranch near DTC with 2 primary bedrooms! Ideally situated on a one-third acre lot within a cul-de-sac in the desirable Walnut Hills neighborhood. Handsome French Doors tastefully paired with a generous window off the covered front porch welcome you into the bright living room. Prepare your favorite meals in the airy and bright kitchen which boasts stainless-steel appliances, dual ovens, and generous views of the living and dining areas! Natural light bathes the shared spaces via the skylights in the sunroom, with picture-window views of the extended backyard. Enjoy a fire in the inviting family room, featuring a statement-piece brick mantel and brilliant space-dividing built-ins. When it’s time to wind down, retreat to the primary suite, equipped with an oversized bedroom, generously sized walk-in closet, and three-quarter bath with a private sauna. This ideal floorplan provides a second primary bedroom with a bath, and two additional bedrooms and full shared bath all on the main. The finished basement is your blank canvas for a rec room, office, or home gym! Tucked-away in the unfinished portion of the basement, find a large laundry room that duals as a storage room. Park with ease in the oversized two-car garage. Take advantage of the large grassy areas in both the front and backyard. Store items away in the two sheds in the backyard and utilize the dog run for your furry friends! Located within the award-winning Cherry Creek School District, walking distance to Dry Creek Elementary, Little Dry Creek Trail, and multiple parks. Easy access to the Light Rail and I-25. Quick drive to local shops and restaurants, Park Meadows Mall, Lifetime Fitness, Fiddlers Green Amphitheater, and more! Don’t miss out on the opportunity to call this remarkable house your home.
Location
State CO
County Arapahoe
Rooms
Basement Daylight, Finished, Interior Entry, Partial
Main Level Bedrooms 4
Interior
Interior Features Built-in Features, Ceiling Fan(s), Eat-in Kitchen, Laminate Counters, Primary Suite, Open Floorplan, Pantry, Sauna, Smoke Free, Utility Sink, Walk-In Closet(s)
Heating Forced Air, Natural Gas
Cooling Central Air
Flooring Carpet, Tile, Wood
Fireplaces Number 1
Fireplaces Type Family Room, Wood Burning
Fireplace Y
Appliance Convection Oven, Dishwasher, Disposal, Double Oven, Dryer, Gas Water Heater, Microwave, Range, Range Hood, Refrigerator, Self Cleaning Oven, Washer
Laundry In Unit
Exterior
Exterior Feature Dog Run, Lighting, Private Yard, Rain Gutters
Garage Concrete, Dry Walled, Lighted, Oversized, Storage
Garage Spaces 2.0
Fence Full
Utilities Available Cable Available, Electricity Available, Electricity Connected, Internet Access (Wired), Natural Gas Available, Natural Gas Connected, Phone Available, Phone Connected
Roof Type Composition
Parking Type Concrete, Dry Walled, Lighted, Oversized, Storage
Total Parking Spaces 2
Garage Yes
Building
Lot Description Cul-De-Sac, Landscaped, Level, Many Trees, Sprinklers In Front, Sprinklers In Rear
Story One
Foundation Concrete Perimeter, Slab
Sewer Public Sewer
Water Public
Level or Stories One
Structure Type Brick, Frame, Wood Siding
Schools
Elementary Schools Dry Creek
Middle Schools Campus
High Schools Cherry Creek
School District Cherry Creek 5
Others
Senior Community No
Ownership Agent Owner
Acceptable Financing Cash, Conventional, FHA, VA Loan
Listing Terms Cash, Conventional, FHA, VA Loan
Special Listing Condition None
Read Less Info
Want to know what your home might be worth? Contact us for a FREE valuation!

Our team is ready to help you sell your home for the highest possible price ASAP

© 2024 METROLIST, INC., DBA RECOLORADO® – All Rights Reserved
6455 S. Yosemite St., Suite 500 Greenwood Village, CO 80111 USA
Bought with BSW Real Estate, LLC
GET MORE INFORMATION

Broker-Associate, REALTOR® | Lic# ER 40015768







