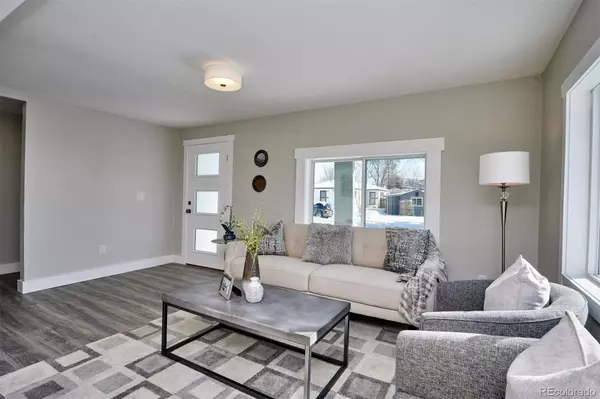$585,000
$585,000
For more information regarding the value of a property, please contact us for a free consultation.
3 Beds
2 Baths
1,480 SqFt
SOLD DATE : 03/16/2022
Key Details
Sold Price $585,000
Property Type Single Family Home
Sub Type Single Family Residence
Listing Status Sold
Purchase Type For Sale
Square Footage 1,480 sqft
Price per Sqft $395
Subdivision Kentucky Gardens
MLS Listing ID 5469953
Sold Date 03/16/22
Style Traditional
Bedrooms 3
Full Baths 1
Three Quarter Bath 1
HOA Y/N No
Abv Grd Liv Area 1,480
Originating Board recolorado
Year Built 1948
Annual Tax Amount $1,425
Tax Year 2020
Acres 0.15
Property Description
PRICE RIGHTSIZING***GORGEOUS TOTAL REMODEL***This home feels way bigger than 1400 sq/ft. As soon as you walk in you will see the open floor plan. The kitchen will wow you with white shaker cabinets, white ice granite countertops, subway tile backsplash, and stainless steel appliances. The master bedroom is a great size for this style of home, has a large walk-in closet and has its own fully remodeled masterbath. New vanity, custom tile throughout, and new fixtures. The home has 2 more bedrooms both good size as well. The main bath features custom tile work, new fixtures, and lighting. The family room is so big you may want to consider renting it out for weddings and large gatherings! The back yard has been upgraded too with stone pavers and a nice cement, covered back patio. A brand new 2 car garage complete with 220V electric car homerun. New fencing, new roof, new front sod, new windows, new siding. New furnace, 3-year-old water heater and the sewer line is less than 5 years old. New paint throughout, new carpet, and engineered hardwood. New LED lighting and new 2 panel doors inside and out. This property sits on a great elevated lot, just off of Garfield Lake. Must see to appreciate. Extra offstreet parking on the side of the house is a huge bonus.
Location
State CO
County Denver
Zoning E-SU-D1X
Rooms
Basement Crawl Space
Main Level Bedrooms 3
Interior
Interior Features Granite Counters, No Stairs, Open Floorplan, Smoke Free
Heating Forced Air
Cooling Central Air
Flooring Tile, Wood
Fireplace N
Appliance Cooktop, Dishwasher, Disposal, Microwave, Range
Exterior
Exterior Feature Private Yard, Rain Gutters
Parking Features 220 Volts
Garage Spaces 2.0
Fence Full
Roof Type Composition
Total Parking Spaces 2
Garage No
Building
Lot Description Level
Sewer Public Sewer
Level or Stories One
Structure Type Cement Siding, Frame
Schools
Elementary Schools Castro
Middle Schools Kepner
High Schools Abraham Lincoln
School District Denver 1
Others
Senior Community No
Ownership Corporation/Trust
Acceptable Financing Cash, Conventional, FHA, Jumbo, VA Loan
Listing Terms Cash, Conventional, FHA, Jumbo, VA Loan
Special Listing Condition None
Read Less Info
Want to know what your home might be worth? Contact us for a FREE valuation!

Our team is ready to help you sell your home for the highest possible price ASAP

© 2024 METROLIST, INC., DBA RECOLORADO® – All Rights Reserved
6455 S. Yosemite St., Suite 500 Greenwood Village, CO 80111 USA
Bought with Realty One Group Premier
GET MORE INFORMATION

Broker-Associate, REALTOR® | Lic# ER 40015768







