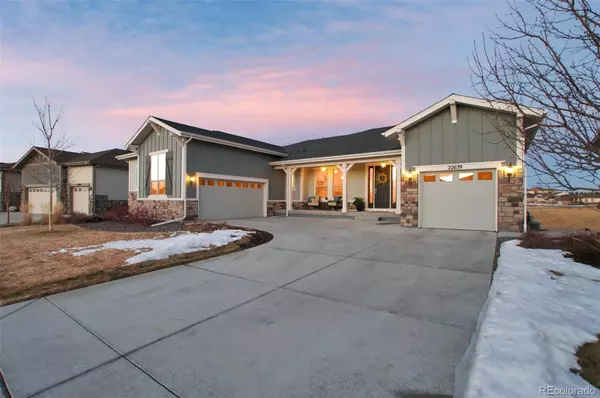$1,005,000
$989,000
1.6%For more information regarding the value of a property, please contact us for a free consultation.
4 Beds
4 Baths
4,155 SqFt
SOLD DATE : 03/17/2022
Key Details
Sold Price $1,005,000
Property Type Single Family Home
Sub Type Single Family Residence
Listing Status Sold
Purchase Type For Sale
Square Footage 4,155 sqft
Price per Sqft $241
Subdivision Inspiration
MLS Listing ID 3391430
Sold Date 03/17/22
Bedrooms 4
Full Baths 2
Half Baths 1
Three Quarter Bath 1
Condo Fees $294
HOA Fees $98/qua
HOA Y/N Yes
Abv Grd Liv Area 2,472
Originating Board recolorado
Year Built 2018
Annual Tax Amount $7,097
Tax Year 2020
Acres 0.2
Property Description
This impeccably upgraded 4 bed/4 bath Toll Brothers ranch-style home is a show stopper! No expense was spared with designer updates throughout. The open concept main floor is perfect for entertaining! As you make your way into the home, you will see a formal dining room with plenty of space to host your gatherings as well as an oversized living room with a beautiful gas fireplace to enjoy during the Colorado winters. The custom fireplace has been remodeled with stone imported from Italy, a reclaimed wood mantel from a 1800's barn in Ohio, and under cabinet lighting on each shelf. The upgraded kitchen is every chef's dream, boasting a huge island, quartz countertops, stainless steel appliances, and a walk-in pantry. You will also enjoy the 12' wide glass multi-panel sliding back doors opening to the expansive deck making it a perfect space to enjoy our beautiful Colorado weather! This home backs to open space for ultimate privacy and views. Enjoy main floor living with the luxurious primary bedroom and 5-piece bath, complete with walk-in closet. The main floor also includes a second bedroom suite with full bathroom, and a powder bath for guests. The laundry room is conveniently located on the main floor with a utility sink. The finished walk-out basement includes a second living area, 2 bedrooms, and a 3/4 bath. Plenty of room to store your cars and toys in the two separate finished garages with 3 total spaces. Other updates include a Culligan reverse osmosis water filtration system, designer light fixtures throughout, and a Smart sprinkler system. Toll Brothers at Inspiration is 55+ active-adult community with events and resort-style amenities available to you. The clubhouse features a fitness center, outdoor pools, hot tub, and courts for tennis, boccee, & pickleball. Conveniently located between Southlands and Parker, for quick access to shopping and restaurants. This home is a perfect balance of elegance and charm, and it embodies the best of Colorado living.
Location
State CO
County Douglas
Rooms
Basement Bath/Stubbed, Crawl Space, Exterior Entry, Finished, Full, Sump Pump, Walk-Out Access
Main Level Bedrooms 2
Interior
Interior Features Breakfast Nook, Built-in Features, Ceiling Fan(s), Eat-in Kitchen, Entrance Foyer, Five Piece Bath, High Ceilings, High Speed Internet, Kitchen Island, Primary Suite, Open Floorplan, Pantry, Quartz Counters, Radon Mitigation System, Smoke Free, Utility Sink, Walk-In Closet(s)
Heating Forced Air
Cooling Central Air
Flooring Carpet, Tile, Wood
Fireplaces Number 1
Fireplaces Type Gas, Living Room
Fireplace Y
Appliance Cooktop, Dishwasher, Disposal, Gas Water Heater, Microwave, Oven, Range Hood, Refrigerator, Sump Pump, Water Purifier, Water Softener
Laundry In Unit
Exterior
Exterior Feature Balcony, Private Yard, Rain Gutters
Garage Concrete, Finished
Garage Spaces 3.0
Fence Full
Utilities Available Cable Available, Electricity Connected, Internet Access (Wired), Natural Gas Connected, Phone Available
View Meadow
Roof Type Composition
Total Parking Spaces 3
Garage Yes
Building
Lot Description Greenbelt, Irrigated, Landscaped, Open Space, Sprinklers In Front, Sprinklers In Rear
Foundation Slab
Sewer Public Sewer
Water Public
Level or Stories One
Structure Type Frame
Schools
Elementary Schools Pine Lane Prim/Inter
Middle Schools Sierra
High Schools Chaparral
School District Douglas Re-1
Others
Senior Community Yes
Ownership Individual
Acceptable Financing Cash, Conventional, Jumbo, VA Loan
Listing Terms Cash, Conventional, Jumbo, VA Loan
Special Listing Condition None
Pets Description Yes
Read Less Info
Want to know what your home might be worth? Contact us for a FREE valuation!

Our team is ready to help you sell your home for the highest possible price ASAP

© 2024 METROLIST, INC., DBA RECOLORADO® – All Rights Reserved
6455 S. Yosemite St., Suite 500 Greenwood Village, CO 80111 USA
Bought with Equity Colorado Real Estate
GET MORE INFORMATION

Broker-Associate, REALTOR® | Lic# ER 40015768







