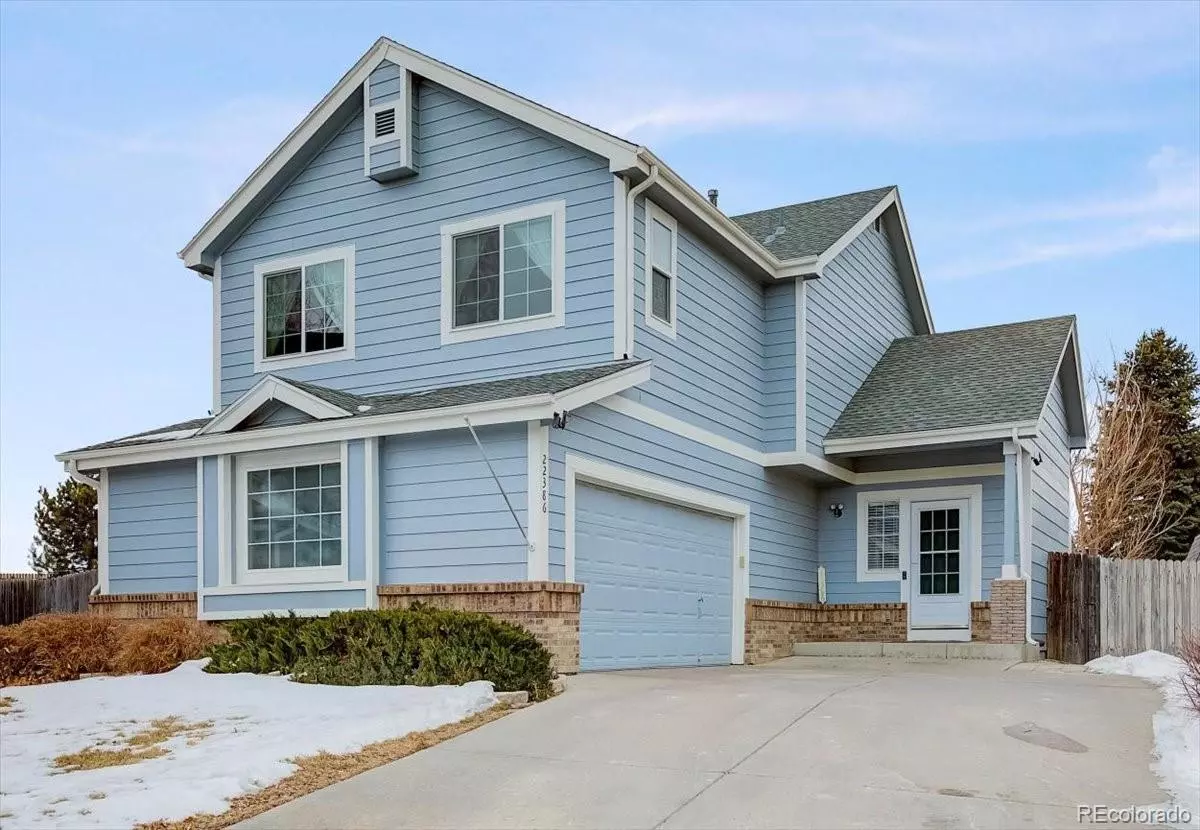$560,000
$498,750
12.3%For more information regarding the value of a property, please contact us for a free consultation.
3 Beds
3 Baths
2,182 SqFt
SOLD DATE : 02/25/2022
Key Details
Sold Price $560,000
Property Type Single Family Home
Sub Type Single Family Residence
Listing Status Sold
Purchase Type For Sale
Square Footage 2,182 sqft
Price per Sqft $256
Subdivision East Quincy Highlands Sub 1St Flg
MLS Listing ID 3397812
Sold Date 02/25/22
Bedrooms 3
Full Baths 2
Half Baths 1
Condo Fees $175
HOA Fees $58/qua
HOA Y/N Yes
Abv Grd Liv Area 1,522
Originating Board recolorado
Year Built 1999
Annual Tax Amount $2,052
Tax Year 2020
Acres 0.21
Property Description
Relax into this delightful three-bedroom three-bathroom home with an open floor plan and tons of natural light! This home is situated on a cul-de-sac and backs up to open space. The main floor has been recently updated with new LVP flooring as well as newer Slate appliances in the kitchen. Enjoy space and privacy in the upstairs primary bedroom with an ensuite bathroom and walk-in closet. Two secondary bedrooms and an updated full bathroom are located upstairs as well. The basement provides space to retreat in what could be an additional living space or home office. The backyard is perfect for entertaining with a new patio cover! Snowblower and gazebo are included! Enjoy extra storage space in the included shed. The treadmill, patio heater, and lawnmower are negotiable.
Location
State CO
County Arapahoe
Rooms
Basement Finished, Partial
Interior
Interior Features Ceiling Fan(s), Entrance Foyer, High Speed Internet, Laminate Counters, Primary Suite, Open Floorplan, Pantry, Smoke Free, Vaulted Ceiling(s), Walk-In Closet(s), Wired for Data
Heating Natural Gas
Cooling Central Air
Flooring Carpet, Laminate, Tile, Vinyl
Fireplaces Number 1
Fireplaces Type Living Room
Fireplace Y
Appliance Convection Oven, Dishwasher, Disposal, Dryer, Gas Water Heater, Microwave, Range, Refrigerator, Self Cleaning Oven, Washer
Exterior
Exterior Feature Private Yard, Rain Gutters
Garage Concrete, Lighted
Garage Spaces 2.0
Fence Full
Roof Type Composition
Total Parking Spaces 2
Garage Yes
Building
Lot Description Cul-De-Sac, Level
Sewer Public Sewer
Water Public
Level or Stories Two
Structure Type Frame, Wood Siding
Schools
Elementary Schools Mountain Vista
Middle Schools Sky Vista
High Schools Eaglecrest
School District Cherry Creek 5
Others
Senior Community No
Ownership Individual
Acceptable Financing Cash, Conventional, FHA, VA Loan
Listing Terms Cash, Conventional, FHA, VA Loan
Special Listing Condition None
Pets Description Breed Restrictions, Cats OK, Dogs OK, Yes
Read Less Info
Want to know what your home might be worth? Contact us for a FREE valuation!

Our team is ready to help you sell your home for the highest possible price ASAP

© 2024 METROLIST, INC., DBA RECOLORADO® – All Rights Reserved
6455 S. Yosemite St., Suite 500 Greenwood Village, CO 80111 USA
Bought with ASSIST-2-SELL BUYERS & SELLERS
GET MORE INFORMATION

Broker-Associate, REALTOR® | Lic# ER 40015768







