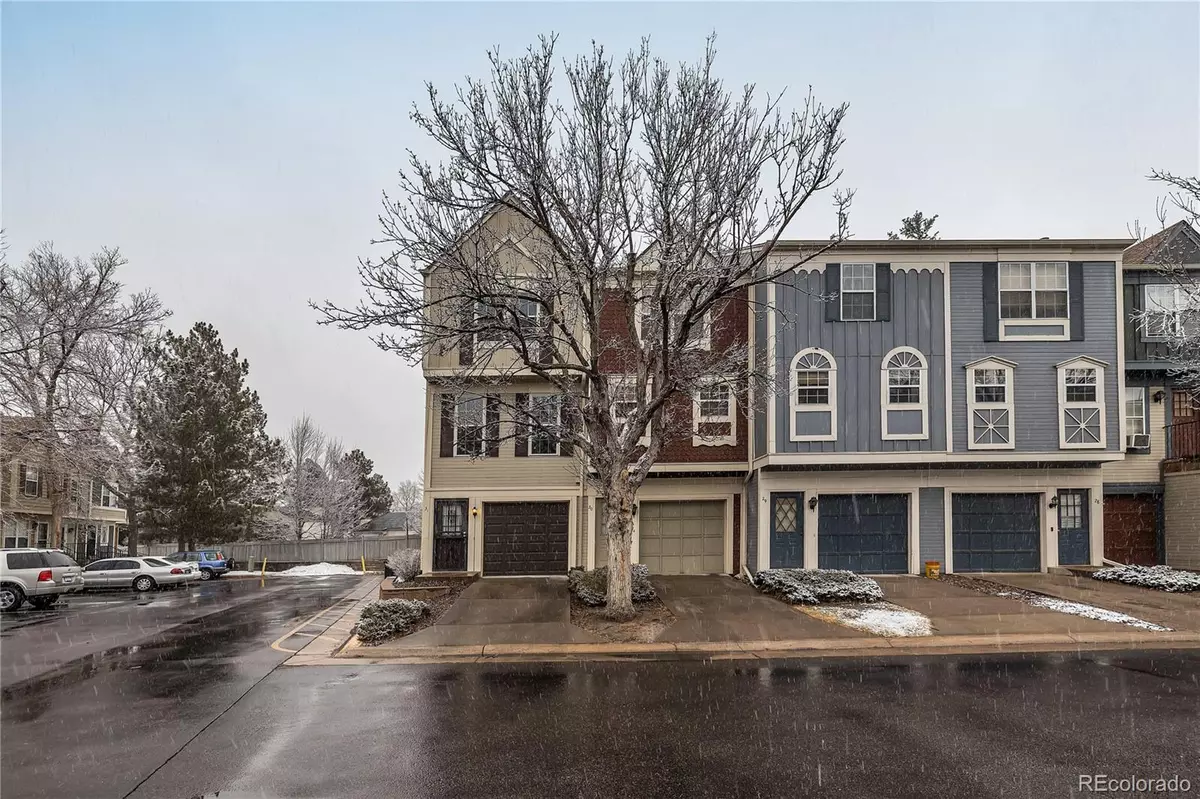$365,000
$335,000
9.0%For more information regarding the value of a property, please contact us for a free consultation.
2 Beds
2 Baths
1,102 SqFt
SOLD DATE : 02/08/2022
Key Details
Sold Price $365,000
Property Type Multi-Family
Sub Type Multi-Family
Listing Status Sold
Purchase Type For Sale
Square Footage 1,102 sqft
Price per Sqft $331
Subdivision Granville
MLS Listing ID 9483670
Sold Date 02/08/22
Bedrooms 2
Full Baths 1
Half Baths 1
Condo Fees $3,324
HOA Fees $277/ann
HOA Y/N Yes
Abv Grd Liv Area 1,102
Originating Board recolorado
Year Built 1984
Annual Tax Amount $1,393
Tax Year 2020
Acres 0.02
Property Description
Welcome home to this two bedroom, two bathroom townhome in a highly desirable Southeast Denver neighborhood. This property has been well prepared to sell complete with stove/range/oven, dishwasher, toilets, garbage disposal, and light fixtures. This unit features new tile floors in the kitchen and baths, and new carpeting throughout. Both of which complement the new completely-painted interior. Bedrooms feature over-sized closets, hallway storage closets, and bonus attic storage space above the guest bedroom. The attached 1-car garage is extra deep allowing for a separate laundry, storage, and utility room. Relax on the tree-shaded balcony with Trex decking, or enjoy the privacy of a fenced backyard with patio. Easy access to Cherry Creek bike trails, shopping, and the private community pool with other amenities.
Do not park on the fire lane. Only park in the driveway or guest parking or you will reported.
Please review docs in supplements. Offers due by Monday at 12pm. Please call Jayd Wells for offer questions 303-517-3107.
Location
State CO
County Denver
Zoning R-2-A
Rooms
Basement Full, Unfinished
Interior
Interior Features Jack & Jill Bathroom, Open Floorplan
Heating Forced Air, Natural Gas
Cooling Attic Fan
Flooring Carpet, Tile
Fireplaces Number 1
Fireplaces Type Family Room, Wood Burning, Wood Burning Stove
Fireplace Y
Appliance Dishwasher, Disposal, Oven, Self Cleaning Oven
Laundry In Unit
Exterior
Exterior Feature Balcony, Private Yard
Parking Features Dry Walled, Insulated Garage, Oversized
Garage Spaces 1.0
Fence Full
Roof Type Composition
Total Parking Spaces 1
Garage Yes
Building
Sewer Public Sewer
Water Public
Level or Stories Two
Structure Type Frame, Wood Siding
Schools
Elementary Schools Mcmeen
Middle Schools Hill
High Schools George Washington
School District Denver 1
Others
Senior Community No
Ownership Individual
Acceptable Financing Cash, Conventional
Listing Terms Cash, Conventional
Special Listing Condition None
Read Less Info
Want to know what your home might be worth? Contact us for a FREE valuation!

Our team is ready to help you sell your home for the highest possible price ASAP

© 2024 METROLIST, INC., DBA RECOLORADO® – All Rights Reserved
6455 S. Yosemite St., Suite 500 Greenwood Village, CO 80111 USA
Bought with 8z Real Estate
GET MORE INFORMATION

Broker-Associate, REALTOR® | Lic# ER 40015768







