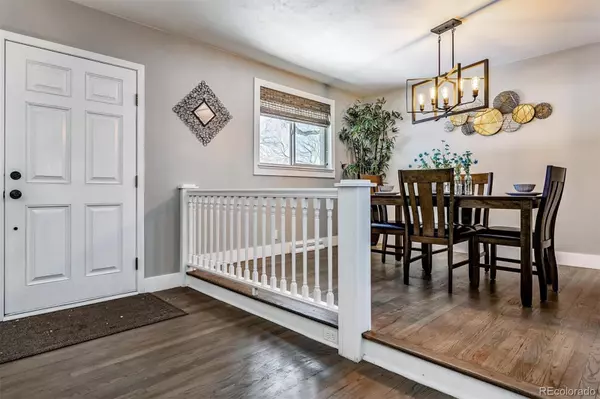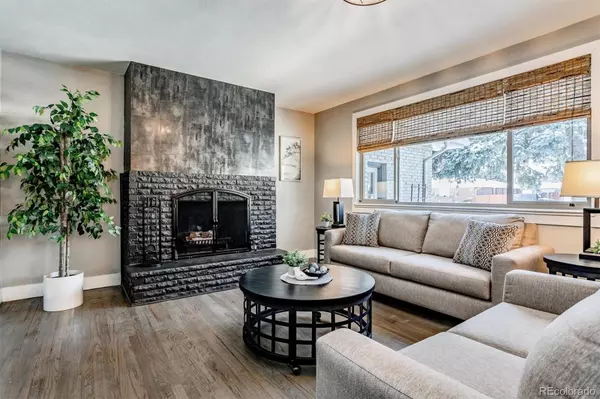$705,000
$587,000
20.1%For more information regarding the value of a property, please contact us for a free consultation.
4 Beds
2 Baths
2,200 SqFt
SOLD DATE : 02/15/2022
Key Details
Sold Price $705,000
Property Type Single Family Home
Sub Type Single Family Residence
Listing Status Sold
Purchase Type For Sale
Square Footage 2,200 sqft
Price per Sqft $320
Subdivision Alta Vista
MLS Listing ID 7165453
Sold Date 02/15/22
Style Mid-Century Modern, Traditional
Bedrooms 4
Full Baths 1
Three Quarter Bath 1
HOA Y/N No
Originating Board recolorado
Year Built 1959
Annual Tax Amount $2,412
Tax Year 2020
Lot Size 7,405 Sqft
Acres 0.17
Property Description
Well done and completely remodeled Alta Vista ranch style home with Mid Century styling and traditional charm. Nice mix of modern updates, high-end finishes, and trendy color scheme. 2 cozy wood burning fireplaces in the family and living rooms. Gray-washed hardwood flooring through the main level and attractive sunken living room with sleek tile above fireplace. Formal dining room with nice lighting and huge picture window. Completely updated kitchen in 2018 with white shaker cabinets, quartz countertops, stainless steel appliances, trendy tile in the kitchen and overall very functional layout. Access to back yard through single door off kitchen. 2 spacious main level bedrooms and nicely updated full bath with custom tile accents and extensive hardwoods floors. Huge and well done basement offers a function family room with cozy fireplace. 2 basement bedrooms with egress window in one and nicely appointed and updated 3/4 bathroom. Laundry/Utility room with newer furnace, storage and nice appliances included. Private, mature, fully fenced flat family and pet friendly backyard perfect for shady summer evenings. Covered patio area, space for gardens. Yard is in nice condition when the snow melts. Large trees and tons of shade to keep the summer sun away. Oversized 1 car garage with ample storage, workshop area and heated. 2 sheds for extra storage if needed and great for yard tools and outdoor storage. Newer interior and exterior paint, newer lighting, interior trim and hardware. Just steps away from Ralston Central Park and a short jaunt up the Ralston Creek Trail on foot or bike to Historic Olde Town Arvada with light rail, shops, nightlife, dining, sweet treats and overall amazing atmosphere. Easy access to I-70, 1 hour to ski mountains, 20 minutes to downtown Denver and Golden, and 30 minutes to Boulder. Don't miss this opportunity to own a turnkey property in this competitive marketplace.
Location
State CO
County Jefferson
Zoning RN
Rooms
Basement Bath/Stubbed, Finished
Main Level Bedrooms 2
Interior
Interior Features Breakfast Nook, Built-in Features, Open Floorplan, Quartz Counters, Radon Mitigation System, Smoke Free, Wired for Data
Heating Forced Air, Natural Gas
Cooling Evaporative Cooling
Flooring Carpet, Tile, Wood
Fireplaces Number 2
Fireplaces Type Family Room, Living Room
Fireplace Y
Appliance Dishwasher, Dryer, Microwave, Oven, Washer
Exterior
Exterior Feature Garden, Private Yard, Rain Gutters
Garage Concrete, Dry Walled, Finished, Heated Garage, Lighted, Oversized, Storage
Garage Spaces 1.0
Fence Full
Utilities Available Cable Available, Electricity Connected, Internet Access (Wired), Natural Gas Connected, Phone Available
Roof Type Composition
Parking Type Concrete, Dry Walled, Finished, Heated Garage, Lighted, Oversized, Storage
Total Parking Spaces 3
Garage No
Building
Lot Description Landscaped, Level, Many Trees, Near Public Transit, Sprinklers In Front, Sprinklers In Rear
Story One
Foundation Slab
Sewer Public Sewer
Water Public
Level or Stories One
Structure Type Brick, Frame
Schools
Elementary Schools Fitzmorris
Middle Schools Arvada K-8
High Schools Arvada
School District Jefferson County R-1
Others
Senior Community No
Ownership Individual
Acceptable Financing Cash, Conventional, FHA, VA Loan
Listing Terms Cash, Conventional, FHA, VA Loan
Special Listing Condition None
Read Less Info
Want to know what your home might be worth? Contact us for a FREE valuation!

Our team is ready to help you sell your home for the highest possible price ASAP

© 2024 METROLIST, INC., DBA RECOLORADO® – All Rights Reserved
6455 S. Yosemite St., Suite 500 Greenwood Village, CO 80111 USA
Bought with LIV Sotheby's International Realty
GET MORE INFORMATION

Broker-Associate, REALTOR® | Lic# ER 40015768







