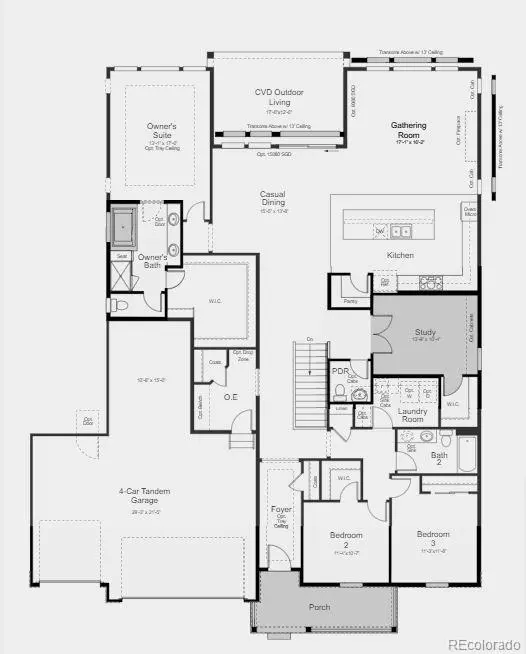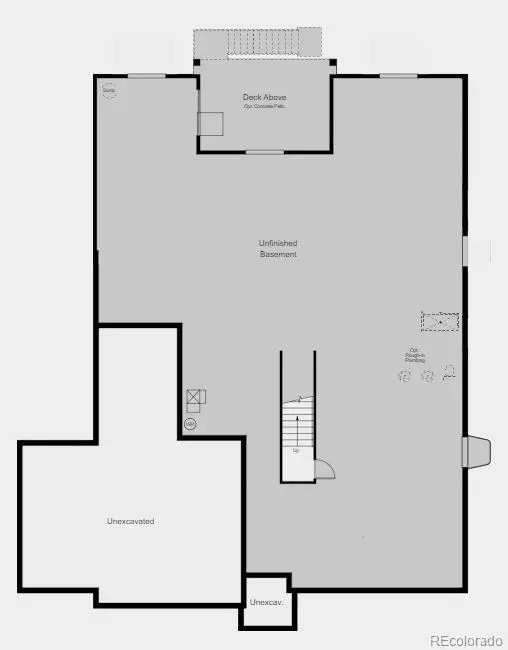$950,000
$1,007,286
5.7%For more information regarding the value of a property, please contact us for a free consultation.
3 Beds
3 Baths
2,628 SqFt
SOLD DATE : 11/21/2022
Key Details
Sold Price $950,000
Property Type Single Family Home
Sub Type Single Family Residence
Listing Status Sold
Purchase Type For Sale
Square Footage 2,628 sqft
Price per Sqft $361
Subdivision Macanta
MLS Listing ID 1897128
Sold Date 11/21/22
Bedrooms 3
Full Baths 2
Half Baths 1
Condo Fees $80
HOA Fees $80/mo
HOA Y/N Yes
Abv Grd Liv Area 2,628
Originating Board recolorado
Year Built 2022
Tax Year 2021
Acres 0.22
Property Description
MLS#1897128 REPRESENTATIVE PHOTOS ADDED! Built by Taylor Morrison, Ready August! The Ridge will wow you with it's jaw dropping 13' ceilings in the main living area allowing for a great sense of space and immense natural light. Enjoy luxurious, high end finishes throughout! Chef's delight in the stunning kitchen featuring 42" cabinets, stainless steel built-in appliances, massive island with room to seat 6, and a walk-in pantry. This home is situated on a large lot, backing to open space with a huge full unfinished walkout basement. Structural options added to 3259 Carabiner Street include: 13' ceilings, fireplace, 5 piece owner's bath, 8x15 sliding glass door, walkout basement.
Location
State CO
County Douglas
Zoning RES
Rooms
Basement Bath/Stubbed, Full, Sump Pump, Unfinished, Walk-Out Access
Main Level Bedrooms 3
Interior
Interior Features Built-in Features, Eat-in Kitchen, Entrance Foyer, High Ceilings, Kitchen Island, Open Floorplan, Quartz Counters, Walk-In Closet(s)
Heating Forced Air, Natural Gas
Cooling Central Air
Flooring Carpet, Laminate, Tile
Fireplaces Number 1
Fireplaces Type Gas Log, Great Room
Fireplace Y
Appliance Cooktop, Dishwasher, Disposal, Electric Water Heater, Microwave, Oven, Range Hood, Sump Pump
Laundry In Unit
Exterior
Exterior Feature Gas Valve, Lighting, Private Yard, Rain Gutters
Garage Concrete, Dry Walled, Insulated Garage, Lighted, Oversized Door, Tandem
Garage Spaces 4.0
Fence Partial
Utilities Available Cable Available, Electricity Connected, Internet Access (Wired), Natural Gas Connected, Phone Available
Roof Type Composition
Total Parking Spaces 4
Garage Yes
Building
Lot Description Greenbelt, Landscaped, Master Planned, Sprinklers In Front
Foundation Slab
Sewer Public Sewer
Water Public
Level or Stories One
Structure Type Cement Siding
Schools
Elementary Schools Legacy Point
Middle Schools Sagewood
High Schools Ponderosa
School District Douglas Re-1
Others
Senior Community No
Ownership Builder
Acceptable Financing 1031 Exchange, Cash, FHA, Jumbo, VA Loan
Listing Terms 1031 Exchange, Cash, FHA, Jumbo, VA Loan
Special Listing Condition None
Pets Description Cats OK, Dogs OK, Number Limit
Read Less Info
Want to know what your home might be worth? Contact us for a FREE valuation!

Our team is ready to help you sell your home for the highest possible price ASAP

© 2024 METROLIST, INC., DBA RECOLORADO® – All Rights Reserved
6455 S. Yosemite St., Suite 500 Greenwood Village, CO 80111 USA
Bought with Keller Williams Realty LLC
GET MORE INFORMATION

Broker-Associate, REALTOR® | Lic# ER 40015768







