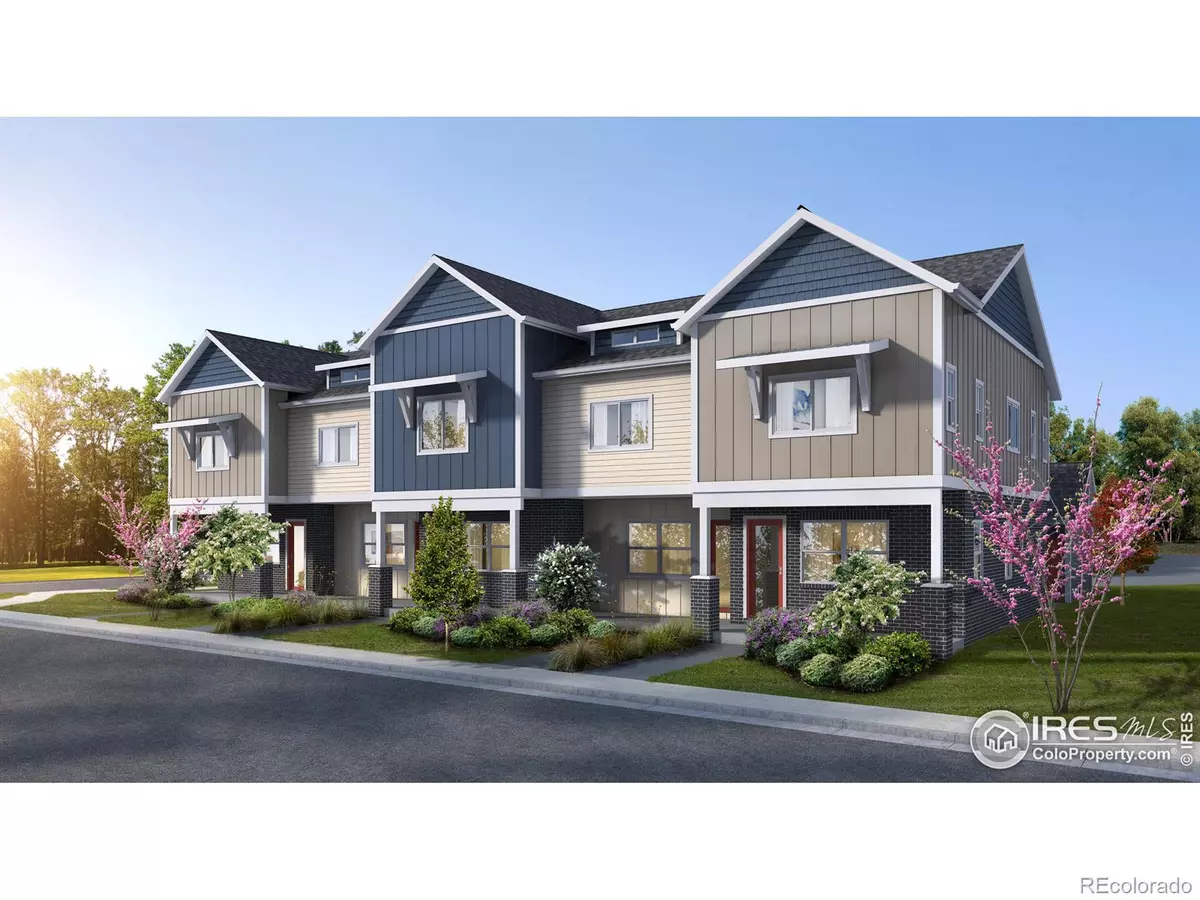$478,167
$473,533
1.0%For more information regarding the value of a property, please contact us for a free consultation.
3 Beds
3 Baths
1,301 SqFt
SOLD DATE : 10/11/2022
Key Details
Sold Price $478,167
Property Type Townhouse
Sub Type Townhouse
Listing Status Sold
Purchase Type For Sale
Square Footage 1,301 sqft
Price per Sqft $367
Subdivision Terry Street Townhomes
MLS Listing ID IR957335
Sold Date 10/11/22
Bedrooms 3
Full Baths 1
Half Baths 1
Three Quarter Bath 1
Condo Fees $220
HOA Fees $220/mo
HOA Y/N Yes
Originating Board recolorado
Year Built 2022
Tax Year 2022
Property Description
Currently pre-selling for Summer 2022 delivery. Launch your next adventure from The Escapade floor plan. Coveted end unit. This modern design offers an open floor plan on the main level, including a convenient powder room, open living and dining rooms, a center kitchen island, and lovely patio. The backyard leads to a detached 2 car garage. The 2nd floor provides 3 generously sized bedrooms including a primary bedroom suite with a walk-in closet and gorgeous en-suite bathroom. Personalize this plan with upgraded tile, kitchen and landscaping packages. Visit our website at www.longmonttownhomesforsale.com for additional information. A new neighborhood of modern residences in north central Longmont offering 15 two and three-bedroom units in three buildings. All units offer garages, backyard and patio space, as well as a variety of upgrade options.
Location
State CO
County Boulder
Zoning MU-C
Rooms
Basement None
Interior
Interior Features Open Floorplan
Heating Forced Air
Cooling Central Air
Fireplace N
Appliance Dishwasher, Disposal, Microwave, Oven, Self Cleaning Oven
Exterior
Garage Spaces 2.0
Utilities Available Electricity Available, Natural Gas Available
Roof Type Composition
Total Parking Spaces 2
Building
Lot Description Flood Zone
Story Two
Sewer Public Sewer
Water Public
Level or Stories Two
Structure Type Wood Frame
Schools
Elementary Schools Mountain View
Middle Schools Longs Peak
High Schools Longmont
School District St. Vrain Valley Re-1J
Others
Ownership Builder
Acceptable Financing Cash, Conventional, FHA, VA Loan
Listing Terms Cash, Conventional, FHA, VA Loan
Read Less Info
Want to know what your home might be worth? Contact us for a FREE valuation!

Our team is ready to help you sell your home for the highest possible price ASAP

© 2024 METROLIST, INC., DBA RECOLORADO® – All Rights Reserved
6455 S. Yosemite St., Suite 500 Greenwood Village, CO 80111 USA
Bought with CO-OP Non-IRES
GET MORE INFORMATION

Broker-Associate, REALTOR® | Lic# ER 40015768





