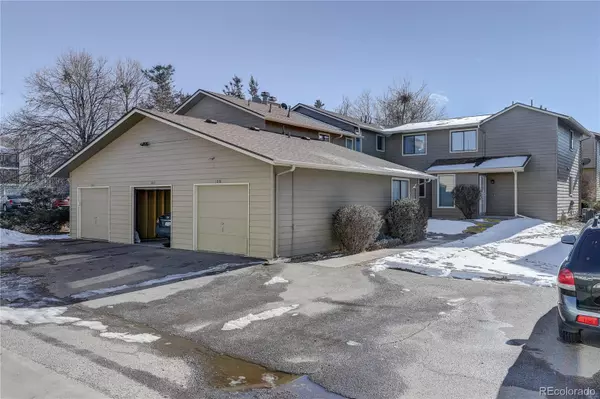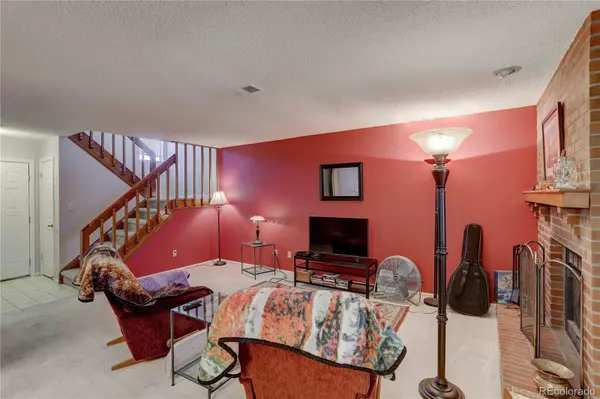$338,529
$315,000
7.5%For more information regarding the value of a property, please contact us for a free consultation.
2 Beds
2 Baths
1,406 SqFt
SOLD DATE : 02/25/2022
Key Details
Sold Price $338,529
Property Type Condo
Sub Type Condominium
Listing Status Sold
Purchase Type For Sale
Square Footage 1,406 sqft
Price per Sqft $240
Subdivision Brandon Park Condos
MLS Listing ID 6257948
Sold Date 02/25/22
Bedrooms 2
Full Baths 1
Three Quarter Bath 1
Condo Fees $275
HOA Fees $275/mo
HOA Y/N Yes
Abv Grd Liv Area 1,406
Originating Board recolorado
Year Built 1984
Annual Tax Amount $1,874
Tax Year 2020
Acres 0.03
Property Description
Don't miss out on this charming 2 bed/2 bath, townhouse-style condominium in the Brandon Park neighborhood of Aurora! As you walk in the front door, the living room welcomes you with carpeted floors, a wood-burning fireplace with floor-to-ceiling brick, brick hearth, and a wood mantle. The dining room has a sliding glass door that takes you to the backyard patio. The dining room is open to the kitchen by the breakfast/serving bar, with optional seating. The galley-style kitchen includes tile floors, a pantry, and wood-bound laminate countertops. A bedroom with carpeted floors and double closets, and a ¾ bathroom with shower stall completes the main level. The upper level includes the master suite with en-suite full bathroom and walk-in closet. With carpeted floors, French doors, and wood-burning fireplace, this large master bedroom is sure to amaze any buyer! The 4-piece master bathroom has dual sinks, separate vanities, and a shower/tub combo with glass sliding door. A laundry closet with included washer and dryer completes the upper level. A small, fenced backyard with patio is great for grilling and outdoor dining. Two parking spaces included, one garage space and one reserved space. Located 5-10 minutes from grocery, banking, coffee shops, restaurants, bars, and more! Less than a mile to Highland Hollow Park and 1.5 miles to Mountain View Park. Welcome home!
Location
State CO
County Arapahoe
Rooms
Main Level Bedrooms 1
Interior
Interior Features Eat-in Kitchen, Laminate Counters, Primary Suite, Pantry, Solid Surface Counters, Walk-In Closet(s)
Heating Forced Air, Natural Gas
Cooling Central Air
Flooring Carpet, Linoleum, Tile
Fireplaces Number 2
Fireplaces Type Living Room, Primary Bedroom, Wood Burning
Fireplace Y
Appliance Dishwasher, Disposal, Dryer, Gas Water Heater, Microwave, Range, Range Hood, Refrigerator, Washer
Laundry In Unit
Exterior
Exterior Feature Lighting, Rain Gutters
Garage Spaces 1.0
Fence Partial
Roof Type Composition
Total Parking Spaces 2
Garage No
Building
Sewer Public Sewer
Water Public
Level or Stories Two
Structure Type Wood Siding
Schools
Elementary Schools Murphy Creek K-8
Middle Schools Murphy Creek K-8
High Schools Vista Peak
School District Adams-Arapahoe 28J
Others
Senior Community No
Ownership Individual
Acceptable Financing Cash, Conventional, FHA, VA Loan
Listing Terms Cash, Conventional, FHA, VA Loan
Special Listing Condition None
Read Less Info
Want to know what your home might be worth? Contact us for a FREE valuation!

Our team is ready to help you sell your home for the highest possible price ASAP

© 2024 METROLIST, INC., DBA RECOLORADO® – All Rights Reserved
6455 S. Yosemite St., Suite 500 Greenwood Village, CO 80111 USA
Bought with BSW Real Estate, LLC
GET MORE INFORMATION

Broker-Associate, REALTOR® | Lic# ER 40015768







