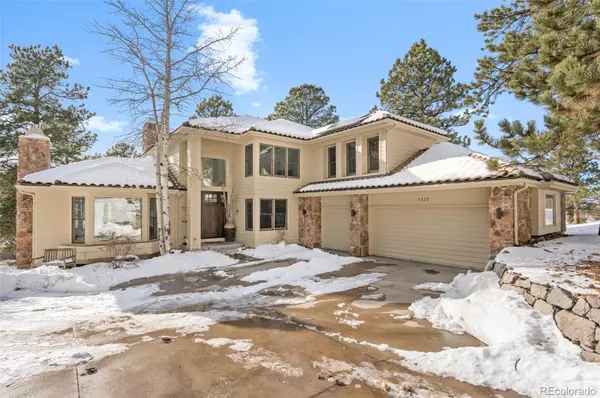$1,598,000
$1,565,000
2.1%For more information regarding the value of a property, please contact us for a free consultation.
6 Beds
4 Baths
5,082 SqFt
SOLD DATE : 02/14/2022
Key Details
Sold Price $1,598,000
Property Type Single Family Home
Sub Type Single Family Residence
Listing Status Sold
Purchase Type For Sale
Square Footage 5,082 sqft
Price per Sqft $314
Subdivision Ridge At Hiwan
MLS Listing ID 6821371
Sold Date 02/14/22
Style Mountain Contemporary
Bedrooms 6
Full Baths 1
Three Quarter Bath 3
Condo Fees $1,060
HOA Fees $88/ann
HOA Y/N Yes
Originating Board recolorado
Year Built 1993
Annual Tax Amount $6,584
Tax Year 2020
Lot Size 0.620 Acres
Acres 0.62
Property Description
Stunning Mountain Contemporary in prestigious Hiwan! This spacious 6 bedroom, 4 bath home has been beautifully remodeled and charms with an abundance of natural light flowing through the high ceilings and the open floorplan with refinished hardwood floors. Entertain your family and friends in the great room by the fireplace with a stunning stonewall. Invite them to the living room with gas fireplace and wet bar to access the back deck for a dip in the hot tub. The adjacent gourmet kitchen with new island and new quartz countertops has a large bay window, Bosch & GE appliances, double self-cleaning oven, and down draft. You will love the new lights fixtures on the main floor and the views from the formal dining room. The office has custom-built shelving and desk. New front door. All bathrooms were upgraded and feature new quartz countertops, sinks, and tiles. The generous and airy 5-piece main bath has a 2-sided fireplace, deep soaking tub, new tiled floor/shower and walnut framed mirrors. You will sleep heavenly under vaulted ceilings in the spacious main bedroom. All carpeting upstairs is new.
The fully finished, garden-level basement features another living room, 2 bedrooms and a bathroom. The adjacent bonus room is fully finished and makes a great workshop or art room with tray ceiling, recess lights, separate storage room and washer/dryer hook-up. Other features: new boiler, new casing in basement, new trims/baseboards, new sliding door, new screens, new firedoor to garage. ** Solar panels (paid off) ** Evergreen offers best mountain living, fantastic recreational activities year-round, easy access into Downtown, to the airport or into the mountains.
Location
State CO
County Jefferson
Zoning P-D
Rooms
Basement Exterior Entry, Finished, Full, Walk-Out Access
Interior
Interior Features Built-in Features, Ceiling Fan(s), Eat-in Kitchen, Five Piece Bath, High Ceilings, High Speed Internet, Kitchen Island, Primary Suite, Open Floorplan, Quartz Counters, Smart Thermostat, Smoke Free, Hot Tub, Utility Sink, Walk-In Closet(s), Wet Bar
Heating Baseboard, Hot Water, Solar
Cooling None
Flooring Tile, Wood
Fireplaces Number 3
Fireplaces Type Gas, Great Room, Living Room, Primary Bedroom
Fireplace Y
Appliance Bar Fridge, Convection Oven, Cooktop, Dishwasher, Disposal, Double Oven, Down Draft, Dryer, Gas Water Heater, Refrigerator, Self Cleaning Oven, Washer, Wine Cooler
Laundry In Unit
Exterior
Exterior Feature Garden, Rain Gutters, Spa/Hot Tub
Garage Dry Walled, Finished, Oversized
Garage Spaces 3.0
Fence None
Utilities Available Cable Available, Natural Gas Not Available, Phone Available, Phone Connected
View Mountain(s)
Roof Type Other, Spanish Tile
Parking Type Dry Walled, Finished, Oversized
Total Parking Spaces 3
Garage Yes
Building
Lot Description Cul-De-Sac, Fire Mitigation, Foothills, Landscaped, Mountainous
Story Two
Foundation Slab
Sewer Public Sewer
Water Public
Level or Stories Two
Structure Type Wood Siding
Schools
Elementary Schools Bergen Meadow/Valley
Middle Schools Evergreen
High Schools Evergreen
School District Jefferson County R-1
Others
Senior Community No
Ownership Individual
Acceptable Financing Cash, Conventional, Jumbo
Listing Terms Cash, Conventional, Jumbo
Special Listing Condition None
Pets Description Cats OK, Dogs OK
Read Less Info
Want to know what your home might be worth? Contact us for a FREE valuation!

Our team is ready to help you sell your home for the highest possible price ASAP

© 2024 METROLIST, INC., DBA RECOLORADO® – All Rights Reserved
6455 S. Yosemite St., Suite 500 Greenwood Village, CO 80111 USA
Bought with eXp Realty, LLC
GET MORE INFORMATION

Broker-Associate, REALTOR® | Lic# ER 40015768







