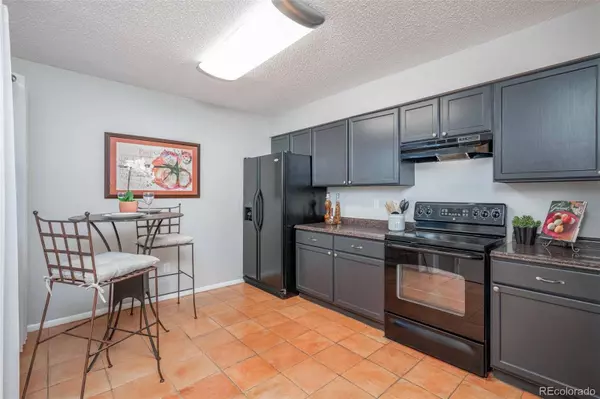$315,000
$315,000
For more information regarding the value of a property, please contact us for a free consultation.
2 Beds
2 Baths
1,031 SqFt
SOLD DATE : 01/21/2022
Key Details
Sold Price $315,000
Property Type Condo
Sub Type Condominium
Listing Status Sold
Purchase Type For Sale
Square Footage 1,031 sqft
Price per Sqft $305
Subdivision Southglenn Commons Condos
MLS Listing ID 9820967
Sold Date 01/21/22
Bedrooms 2
Full Baths 1
Condo Fees $368
HOA Fees $368/mo
HOA Y/N Yes
Originating Board recolorado
Year Built 1975
Annual Tax Amount $1,500
Tax Year 2020
Property Description
Lovely first-floor condo with a private patio in sought-after Southglenn Commons community! Offering two spacious bedrooms, each with walk-in closets, this quiet condo is complete with in-unit laundry. Step into the bright and ample living room with direct access to the fenced-in, covered patio. The living room flows seamlessly into the formal dining room, the perfect place for enjoying a meal! The wonderful eat-in kitchen is appointed with granite countertops, plentiful cabinetry, multiple included appliances, and a pantry. Just down the hallway, find a laundry closet with an included washer and dryer across from the stylish dual access bathroom. The master suite presents a vast bedroom, a generous walk-in closet, en suite bathroom, and an additional sink to freshen up! Around the corner, find a considerable bedroom featuring a spacious walk-in closet with abundant space for storage. Enjoy beautiful Colorado nights on the large and private patio! Just outside the front door, find a walk-in storage closet appointed with numerous shelves. Park in two community spots or steps away on the street. Ideally located in the beautiful Southglenn Commons community featuring an outdoor swimming pool and clubhouse. Walking distance to the popular Streets at Southglenn with shopping, dining, entertainment, and more! Easy access to I-25 and C-470. Don’t miss out on this wonderful condo in an incredible location!
Location
State CO
County Arapahoe
Rooms
Main Level Bedrooms 2
Interior
Interior Features Ceiling Fan(s), Eat-in Kitchen, Entrance Foyer, Granite Counters, Laminate Counters, No Stairs, Pantry, Smoke Free, Walk-In Closet(s)
Heating Natural Gas, Wall Furnace
Cooling Central Air
Flooring Carpet, Tile
Fireplace Y
Appliance Dishwasher, Disposal, Dryer, Oven, Range, Range Hood, Refrigerator, Self Cleaning Oven, Washer
Laundry Laundry Closet
Exterior
Exterior Feature Lighting, Rain Gutters
Garage Concrete, Lighted
Utilities Available Cable Available, Electricity Available, Electricity Connected, Electricity Not Available, Internet Access (Wired), Natural Gas Available, Natural Gas Connected, Phone Available, Phone Connected
Roof Type Composition
Parking Type Concrete, Lighted
Total Parking Spaces 2
Garage No
Building
Lot Description Near Public Transit
Story One
Foundation Concrete Perimeter, Slab
Sewer Public Sewer
Water Public
Level or Stories One
Structure Type Concrete, Wood Siding
Schools
Elementary Schools Twain
Middle Schools Powell
High Schools Arapahoe
School District Littleton 6
Others
Senior Community No
Ownership Individual
Acceptable Financing Cash, Conventional, FHA, VA Loan
Listing Terms Cash, Conventional, FHA, VA Loan
Special Listing Condition None
Read Less Info
Want to know what your home might be worth? Contact us for a FREE valuation!

Our team is ready to help you sell your home for the highest possible price ASAP

© 2024 METROLIST, INC., DBA RECOLORADO® – All Rights Reserved
6455 S. Yosemite St., Suite 500 Greenwood Village, CO 80111 USA
Bought with Coldwell Banker Realty 24
GET MORE INFORMATION

Broker-Associate, REALTOR® | Lic# ER 40015768







