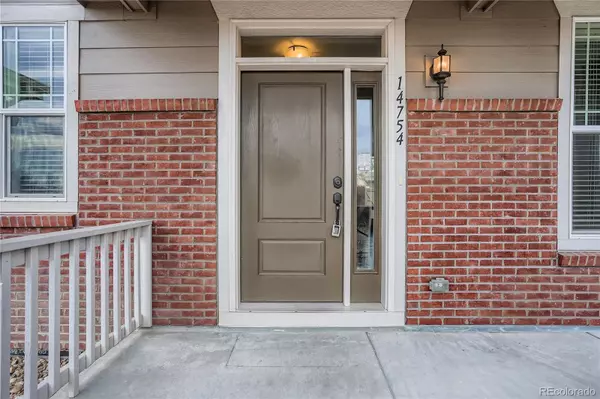$500,000
$509,000
1.8%For more information regarding the value of a property, please contact us for a free consultation.
2 Beds
3 Baths
1,417 SqFt
SOLD DATE : 12/30/2021
Key Details
Sold Price $500,000
Property Type Multi-Family
Sub Type Multi-Family
Listing Status Sold
Purchase Type For Sale
Square Footage 1,417 sqft
Price per Sqft $352
Subdivision Pioneer Hills
MLS Listing ID 8581374
Sold Date 12/30/21
Style Contemporary
Bedrooms 2
Full Baths 2
Half Baths 1
Condo Fees $245
HOA Fees $245/mo
HOA Y/N Yes
Originating Board recolorado
Year Built 2017
Annual Tax Amount $3,302
Tax Year 2020
Property Description
Immaculate, newly remodeled townhome! Inside you are greeted by beautiful hardwood floors, a grand staircase, and large picture windows providing an abundance of natural light. The spacious open floor plan is perfect for entertaining featuring a modern kitchen with granite countertops, top-of-the-line appliances, formal dining room and living room graced by sliding glass doors leading to an outdoor patio. The luxurious master suite features a massive walk-in closet and private bathroom with a large shower. Additional bedrooms, a full bathroom, and a conveniently located laundry room complete the second floor. The basement area provides plenty of space for storage and/or rec room. With a two-car attached garage, and just steps from walking trails and open space, this home is a must see. Book your showings today.
Location
State CO
County Arapahoe
Rooms
Basement Partial
Interior
Interior Features Eat-in Kitchen
Heating Forced Air
Cooling Central Air
Flooring Carpet, Tile, Wood
Fireplace Y
Appliance Dishwasher, Disposal, Microwave, Oven, Range
Exterior
Garage Spaces 2.0
Fence Partial
Roof Type Composition
Total Parking Spaces 2
Garage Yes
Building
Lot Description Open Space
Story Two
Foundation Slab
Sewer Public Sewer
Water Public
Level or Stories Two
Structure Type Frame, Wood Siding
Schools
Elementary Schools Sagebrush
Middle Schools Laredo
High Schools Smoky Hill
School District Cherry Creek 5
Others
Senior Community No
Ownership Individual
Acceptable Financing Cash, Conventional, FHA, VA Loan
Listing Terms Cash, Conventional, FHA, VA Loan
Special Listing Condition None
Read Less Info
Want to know what your home might be worth? Contact us for a FREE valuation!

Our team is ready to help you sell your home for the highest possible price ASAP

© 2024 METROLIST, INC., DBA RECOLORADO® – All Rights Reserved
6455 S. Yosemite St., Suite 500 Greenwood Village, CO 80111 USA
Bought with Compass - Denver
GET MORE INFORMATION

Broker-Associate, REALTOR® | Lic# ER 40015768







