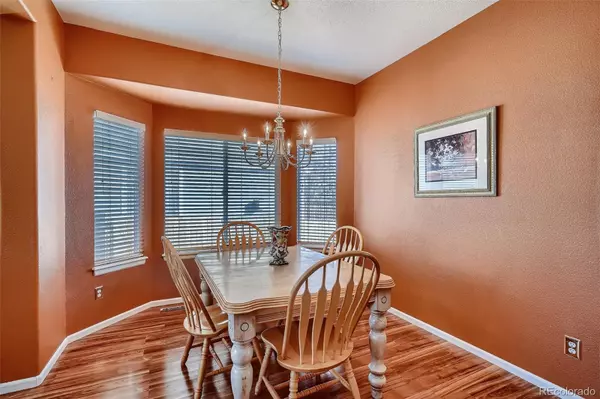$679,500
$665,000
2.2%For more information regarding the value of a property, please contact us for a free consultation.
6 Beds
4 Baths
3,737 SqFt
SOLD DATE : 01/07/2022
Key Details
Sold Price $679,500
Property Type Single Family Home
Sub Type Single Family Residence
Listing Status Sold
Purchase Type For Sale
Square Footage 3,737 sqft
Price per Sqft $181
Subdivision Tuscany
MLS Listing ID 8298115
Sold Date 01/07/22
Bedrooms 6
Full Baths 2
Three Quarter Bath 2
Condo Fees $64
HOA Fees $64/mo
HOA Y/N Yes
Abv Grd Liv Area 2,460
Originating Board recolorado
Year Built 1997
Annual Tax Amount $3,226
Tax Year 2020
Acres 0.15
Property Description
Amazing 5 bed 4 bath home in coveted neighborhood of Tuscany. Two story Foyer will welcome you in, main floor bedroom and main floor bath with shower is added extra. Use the living room as a formal sitting area/office/den, the upgraded kitchen, with all appliances included, boasts granite countertops, stainless appliances (except fridge) including double oven and new dishwasher plus eat in kitchen area. The family room is open to the kitchen and includes a fireplace adorned in granite slab, 55" Tv is included. Upstairs you will find 3 bedrooms with a bathroom including 2 sinks and extra countertop space PLUS the Primary suite with en-suite 5 piece bath. Follow your way to the newly finished basement with an EXTRA LARGE bedroom including a walk in closet, a bathroom with walk in shower and a HUGE rec room with bar, sink with disposal and space for full fridge, big enough for games and movies all at once. Enjoy your time off on the oversized covered patio, with ceiling fan, fire pit, side shades, and enjoy your privacy backing to open space. More than enough room for the family to live, work and play, Newer roof, exterior paint, water heater and several windows. Big shed in backyard gives lots of extra storage. Storage areas in basement, sump pit and pump. Close to Southlands Mall, eateries, shopping and easy access to downtown.
Location
State CO
County Arapahoe
Rooms
Basement Full, Sump Pump
Main Level Bedrooms 1
Interior
Interior Features Ceiling Fan(s), Eat-in Kitchen, Entrance Foyer, Five Piece Bath, Granite Counters, High Ceilings, Kitchen Island, Primary Suite, Open Floorplan, Walk-In Closet(s)
Heating Forced Air
Cooling Central Air
Flooring Carpet, Laminate, Tile
Fireplaces Number 1
Fireplaces Type Family Room
Fireplace Y
Appliance Dishwasher, Disposal, Microwave, Oven, Refrigerator
Exterior
Exterior Feature Fire Pit, Private Yard
Garage Spaces 2.0
Fence Full
Roof Type Composition
Total Parking Spaces 2
Garage Yes
Building
Lot Description Level, Open Space, Sprinklers In Front, Sprinklers In Rear
Sewer Public Sewer
Water Public
Level or Stories Two
Structure Type Wood Siding
Schools
Elementary Schools Rolling Hills
Middle Schools Falcon Creek
High Schools Grandview
School District Cherry Creek 5
Others
Senior Community No
Ownership Individual
Acceptable Financing Cash, Conventional, FHA, Jumbo, VA Loan
Listing Terms Cash, Conventional, FHA, Jumbo, VA Loan
Special Listing Condition None
Read Less Info
Want to know what your home might be worth? Contact us for a FREE valuation!

Our team is ready to help you sell your home for the highest possible price ASAP

© 2024 METROLIST, INC., DBA RECOLORADO® – All Rights Reserved
6455 S. Yosemite St., Suite 500 Greenwood Village, CO 80111 USA
Bought with Brokers Guild Real Estate
GET MORE INFORMATION

Broker-Associate, REALTOR® | Lic# ER 40015768







