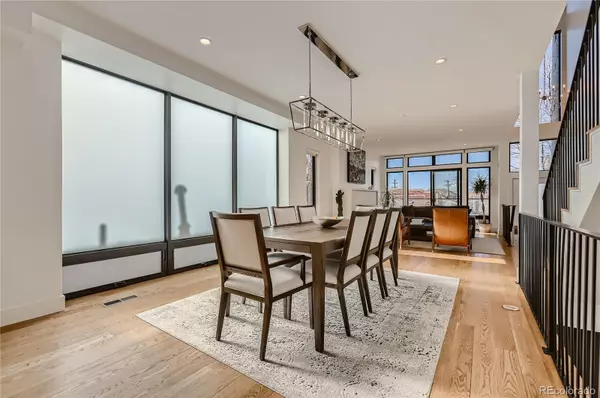$1,800,000
$1,950,000
7.7%For more information regarding the value of a property, please contact us for a free consultation.
5 Beds
5 Baths
4,656 SqFt
SOLD DATE : 12/30/2021
Key Details
Sold Price $1,800,000
Property Type Multi-Family
Sub Type Multi-Family
Listing Status Sold
Purchase Type For Sale
Square Footage 4,656 sqft
Price per Sqft $386
Subdivision Cherry Creek
MLS Listing ID 3741485
Sold Date 12/30/21
Style Contemporary, Urban Contemporary
Bedrooms 5
Full Baths 2
Half Baths 1
Three Quarter Bath 2
HOA Y/N No
Originating Board recolorado
Year Built 2018
Annual Tax Amount $7,371
Tax Year 2020
Lot Size 3,049 Sqft
Acres 0.07
Property Description
This gorgeous, newly built townhome is walking distance to downtown Cherry Creek with stunning mountain views. Featuring floor to ceiling windows, an elevator, hardwood floors, finished basement and an enclosed private front yard. This south-end, west-facing unit is flooded with natural sunlight. The smart home has technology integrated on every level from the lights to the shades to the security system. The exterior features white limestone, wood, and blackened steel that flows into the interiors with hardwoods, bright, minimalist surroundings, and posh black accents. The raised main level has an open floor plan and a view of the Front Range from the front patio. Stay cozy with a fireplace in main living area. A chef's dream, the kitchen was redone by the current homeowner and features a Wolf range, upgraded lighting, a hot water tap, quartz countertops and backsplash, a double oven and large pantry. Adjacent to the kitchen is the large indoor/outdoor private deck with a concrete firepit. Ascend to the upper level to the contemporary en-suite bedrooms with marble-wrapped bathrooms. Lower levels feature additional bedrooms as well as a great room. The homeowners have meticulously taken care of every detail, so you don't have to!
Location
State CO
County Denver
Zoning G-RH-3
Rooms
Basement Full
Interior
Interior Features Ceiling Fan(s), Eat-in Kitchen, Five Piece Bath, High Ceilings, High Speed Internet, Kitchen Island, Primary Suite, Open Floorplan, Pantry, Quartz Counters, Radon Mitigation System, Smart Lights, Smart Thermostat, Smart Window Coverings, Smoke Free, Walk-In Closet(s), Wet Bar
Heating Forced Air
Cooling Central Air
Flooring Wood
Fireplaces Number 1
Fireplaces Type Gas, Gas Log, Great Room
Fireplace Y
Appliance Bar Fridge, Convection Oven, Cooktop, Dishwasher, Disposal, Double Oven, Dryer, Gas Water Heater, Microwave, Range, Range Hood, Refrigerator, Smart Appliances, Sump Pump, Washer, Water Purifier, Wine Cooler
Laundry Laundry Closet
Exterior
Exterior Feature Balcony, Fire Pit, Private Yard, Rain Gutters
Garage Spaces 2.0
Fence Full
Utilities Available Cable Available, Electricity Connected, Internet Access (Wired), Natural Gas Connected
View Mountain(s)
Roof Type Membrane
Total Parking Spaces 2
Garage Yes
Building
Lot Description Sprinklers In Front
Story Three Or More
Foundation Slab
Sewer Public Sewer
Water Public
Level or Stories Three Or More
Structure Type Frame, Stone, Wood Siding
Schools
Elementary Schools Bromwell
Middle Schools Morey
High Schools East
School District Denver 1
Others
Senior Community No
Ownership Individual
Acceptable Financing 1031 Exchange, Cash, Conventional, FHA, Jumbo, VA Loan
Listing Terms 1031 Exchange, Cash, Conventional, FHA, Jumbo, VA Loan
Special Listing Condition None
Read Less Info
Want to know what your home might be worth? Contact us for a FREE valuation!

Our team is ready to help you sell your home for the highest possible price ASAP

© 2024 METROLIST, INC., DBA RECOLORADO® – All Rights Reserved
6455 S. Yosemite St., Suite 500 Greenwood Village, CO 80111 USA
Bought with NON MLS PARTICIPANT
GET MORE INFORMATION

Broker-Associate, REALTOR® | Lic# ER 40015768







