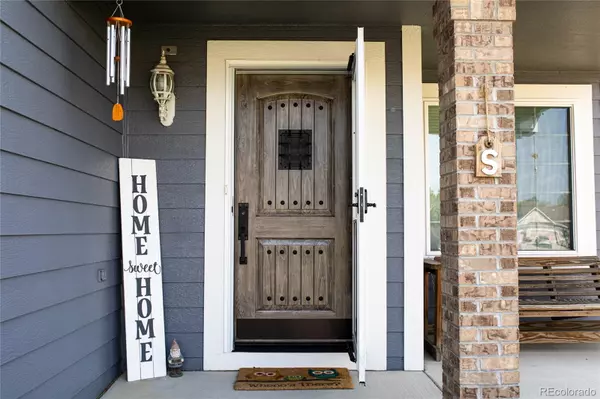$602,500
$599,300
0.5%For more information regarding the value of a property, please contact us for a free consultation.
5 Beds
4 Baths
2,273 SqFt
SOLD DATE : 12/23/2021
Key Details
Sold Price $602,500
Property Type Single Family Home
Sub Type Single Family Residence
Listing Status Sold
Purchase Type For Sale
Square Footage 2,273 sqft
Price per Sqft $265
Subdivision Plum Creek Fairway
MLS Listing ID 8829977
Sold Date 12/23/21
Style Mountain Contemporary
Bedrooms 5
Full Baths 2
Half Baths 1
Three Quarter Bath 1
Condo Fees $80
HOA Fees $80/mo
HOA Y/N Yes
Originating Board recolorado
Year Built 1999
Annual Tax Amount $1,852
Tax Year 2020
Lot Size 8,276 Sqft
Acres 0.19
Property Description
Stylish, 5 Bedroom home with huge fenced yard for under $600k! Now that I have your attention, its nestled on a quiet street in Plum Creek, with rare, full privacy fencing and it backs to a greenbelt too! This home has been completely renovated including the main floor wood-look tile floors, the cozy Fireplace and THE KITCHEN! It's bright, open and spacious with plenty of cabinets, Bianco Antiqua slab granite, stainless steel appliances, large island and a walk-in pantry! Directly off the kitchen is the slider access to the private fenced in backyard with a huge cement patio and tons of green grass, accented by a rock water feature. This is the perfect place to watch your pets and children play for hours.
Upstairs boasts 4-Bedrooms including the owners suite. A 5th Bedroom that is non-conforming and a 4th bath are located in the basement beside the lovely family room and functional storage area. Car lovers & families will enjoy the finished 3 car garage with tons of thoughtful storage for toys, fishing polls and more. It has a new ProVia custom door, with a custom ProVia storm door with dual operating vanishing screens and new Anlin windows too! Don't miss this opportunity to make this home yours!
Location
State CO
County Douglas
Rooms
Basement Cellar, Finished, Full, Interior Entry
Interior
Interior Features Ceiling Fan(s), Eat-in Kitchen, Five Piece Bath, Granite Counters, High Speed Internet, Kitchen Island, Primary Suite, Open Floorplan, Pantry, Radon Mitigation System, Smart Thermostat, Smoke Free, Walk-In Closet(s), Wired for Data
Heating Forced Air
Cooling Central Air
Flooring Carpet, Tile
Fireplaces Number 1
Fireplaces Type Family Room, Insert
Fireplace Y
Appliance Dishwasher, Disposal, Microwave, Range, Refrigerator
Laundry Laundry Closet
Exterior
Exterior Feature Dog Run, Private Yard, Water Feature
Garage Concrete, Dry Walled, Exterior Access Door, Finished
Garage Spaces 3.0
Fence Partial
Utilities Available Electricity Connected, Natural Gas Connected, Phone Connected
Roof Type Composition
Parking Type Concrete, Dry Walled, Exterior Access Door, Finished
Total Parking Spaces 3
Garage Yes
Building
Lot Description Greenbelt, Irrigated, Landscaped, Level, Master Planned, Sprinklers In Front, Sprinklers In Rear
Story Two
Foundation Slab
Sewer Public Sewer
Water Public
Level or Stories Two
Structure Type Stucco
Schools
Elementary Schools South Ridge
Middle Schools Mesa
High Schools Douglas County
School District Douglas Re-1
Others
Senior Community No
Ownership Individual
Acceptable Financing 1031 Exchange, Cash, Conventional, FHA, VA Loan
Listing Terms 1031 Exchange, Cash, Conventional, FHA, VA Loan
Special Listing Condition None
Pets Description Yes
Read Less Info
Want to know what your home might be worth? Contact us for a FREE valuation!

Our team is ready to help you sell your home for the highest possible price ASAP

© 2024 METROLIST, INC., DBA RECOLORADO® – All Rights Reserved
6455 S. Yosemite St., Suite 500 Greenwood Village, CO 80111 USA
Bought with Berkshire Hathaway HomeServices IRE Denver
GET MORE INFORMATION

Broker-Associate, REALTOR® | Lic# ER 40015768







