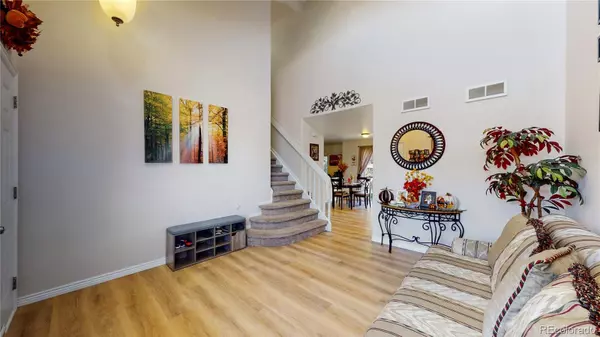$635,000
$599,000
6.0%For more information regarding the value of a property, please contact us for a free consultation.
3 Beds
3 Baths
1,717 SqFt
SOLD DATE : 12/20/2021
Key Details
Sold Price $635,000
Property Type Single Family Home
Sub Type Single Family Residence
Listing Status Sold
Purchase Type For Sale
Square Footage 1,717 sqft
Price per Sqft $369
Subdivision Southridge
MLS Listing ID 5313426
Sold Date 12/20/21
Style Traditional
Bedrooms 3
Full Baths 2
Half Baths 1
Condo Fees $155
HOA Fees $51/qua
HOA Y/N Yes
Abv Grd Liv Area 1,717
Originating Board recolorado
Year Built 2000
Annual Tax Amount $2,768
Tax Year 2020
Acres 0.12
Property Description
Welcome to a stunning 3 bedroom, 2.5 bathroom, 2,207 sq. ft. home in a desirable area of Highlands Ranch! This home has been well maintained and upgraded. Upgrades include luxury vinyl flooring on the main level, mostly new stainless steel appliances, updated baths with granite vanities, seamless glass shower in master bath, furnace & AC are 2 years old, smart thermostat, owned solar panels, security system, updated insulation, tiger wood deck, and more. This home is the definition of move in ready. Enjoy grilling on the deck, or snuggling up by the fire this holiday season. Shopping, restaurants, rec centers and more are all nearby for your enjoyment and convenience.
Location
State CO
County Douglas
Zoning PDU
Rooms
Basement Bath/Stubbed, Crawl Space, Partial, Sump Pump, Unfinished
Interior
Interior Features Ceiling Fan(s), Granite Counters, Kitchen Island, Laminate Counters, Primary Suite, Open Floorplan, Smart Thermostat, Smoke Free, Walk-In Closet(s)
Heating Forced Air
Cooling Central Air
Flooring Carpet, Tile, Vinyl
Fireplaces Number 1
Fireplaces Type Family Room, Gas
Equipment Satellite Dish
Fireplace Y
Appliance Cooktop, Dishwasher, Disposal, Dryer, Freezer, Gas Water Heater, Microwave, Oven, Range, Refrigerator, Sump Pump, Washer, Water Softener
Exterior
Exterior Feature Garden, Lighting, Private Yard, Rain Gutters
Garage Concrete
Garage Spaces 2.0
Fence Full
Utilities Available Cable Available, Electricity Available, Electricity Connected, Natural Gas Available, Natural Gas Connected
Roof Type Architecural Shingle, Composition
Total Parking Spaces 2
Garage Yes
Building
Lot Description Landscaped, Sloped, Sprinklers In Front, Sprinklers In Rear
Sewer Public Sewer
Water Public
Level or Stories Two
Structure Type Frame, Wood Siding
Schools
Elementary Schools Arrowwood
Middle Schools Cresthill
High Schools Highlands Ranch
School District Douglas Re-1
Others
Senior Community No
Ownership Individual
Acceptable Financing Cash, Conventional, FHA, VA Loan
Listing Terms Cash, Conventional, FHA, VA Loan
Special Listing Condition None
Read Less Info
Want to know what your home might be worth? Contact us for a FREE valuation!

Our team is ready to help you sell your home for the highest possible price ASAP

© 2024 METROLIST, INC., DBA RECOLORADO® – All Rights Reserved
6455 S. Yosemite St., Suite 500 Greenwood Village, CO 80111 USA
Bought with BSW Real Estate, LLC
GET MORE INFORMATION

Broker-Associate, REALTOR® | Lic# ER 40015768







