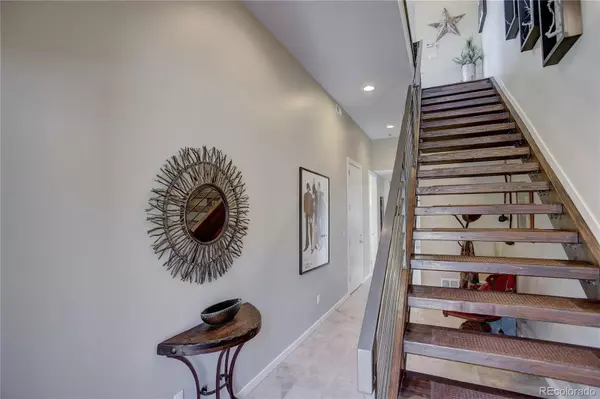$950,000
$900,000
5.6%For more information regarding the value of a property, please contact us for a free consultation.
4 Beds
5 Baths
3,238 SqFt
SOLD DATE : 12/20/2021
Key Details
Sold Price $950,000
Property Type Multi-Family
Sub Type Multi-Family
Listing Status Sold
Purchase Type For Sale
Square Footage 3,238 sqft
Price per Sqft $293
Subdivision El Rancho Estates
MLS Listing ID 8808675
Sold Date 12/20/21
Style Urban Contemporary
Bedrooms 4
Full Baths 2
Half Baths 2
Three Quarter Bath 1
Condo Fees $143
HOA Fees $143/mo
HOA Y/N Yes
Originating Board recolorado
Year Built 2013
Annual Tax Amount $4,823
Tax Year 2020
Lot Size 0.380 Acres
Acres 0.38
Property Description
A chic urban townhome with the joys of mountain living – views, easy access to I-70 and all Evergreen has to offer. This exquisitely maintained home has a 2nd story open floor plan with hard wood floors features a wall of floor to ceiling windows with mountain views from the living room, dining area and kitchen. A two-sided gas log fireplace separates the living and dining room. A gorgeous modern kitchen, with stainless appliances and quartz countertops and a lovely powder room complete the floor. Experience the sunrise and the mountain breezes when you step out onto the outstanding deck to dine or relax, a true asset to this home. On the next level, there is a gracious primary suite with a private deck and spa-like bath including a free standing tub and two separate vanities and closets. Two bedrooms – one presently an office showcasing the fabulous view, custom built desk, storage and file cabinets, shared bath and a laundry closet complete this floor. Take the stairs to the 4th level deck for peace, quiet and a 180° views of the stars; it is wired and structured for a hot tub and there is a powder room. The first floor has a welcoming entry, a 4th bedroom, a beautiful, updated bath and an additional living space, with great views, perfect for TV, exercise, music, whatever you want or need. And you can step out an exterior door to a fenced-in, just the right size landscaped yard. This level has newly installed heated tile floors in the entry and bath and new elegant, forced air registers in the living space. High ceilings, high end window treatments and an overall inviting ambiance make this a unique home for Evergreen. A lock and leave, move-in ready home with effortless mountain living. Don’t miss this one!
Location
State CO
County Jefferson
Interior
Interior Features Built-in Features, Ceiling Fan(s), Entrance Foyer, Five Piece Bath, High Ceilings, Jack & Jill Bathroom, Kitchen Island, Primary Suite, Open Floorplan, Pantry, Quartz Counters, Smoke Free, Walk-In Closet(s)
Heating Forced Air, Radiant Floor
Cooling Central Air, Other
Flooring Carpet, Tile, Wood
Fireplaces Number 1
Fireplaces Type Dining Room, Gas Log, Living Room
Fireplace Y
Appliance Dishwasher, Disposal, Dryer, Microwave, Range, Range Hood, Washer
Exterior
Exterior Feature Gas Valve
Garage Concrete, Dry Walled, Finished
Garage Spaces 2.0
Fence Partial
Utilities Available Electricity Connected, Natural Gas Connected
View Mountain(s)
Roof Type Membrane
Parking Type Concrete, Dry Walled, Finished
Total Parking Spaces 2
Garage Yes
Building
Lot Description Landscaped
Story Three Or More
Foundation Concrete Perimeter
Sewer Public Sewer
Water Public
Level or Stories Three Or More
Structure Type Cement Siding, Frame, Stucco
Schools
Elementary Schools Bergen Meadow/Valley
Middle Schools Evergreen
High Schools Evergreen
School District Jefferson County R-1
Others
Senior Community No
Ownership Individual
Acceptable Financing Cash, Conventional, FHA, Jumbo, VA Loan
Listing Terms Cash, Conventional, FHA, Jumbo, VA Loan
Special Listing Condition None
Pets Description Cats OK, Dogs OK
Read Less Info
Want to know what your home might be worth? Contact us for a FREE valuation!

Our team is ready to help you sell your home for the highest possible price ASAP

© 2024 METROLIST, INC., DBA RECOLORADO® – All Rights Reserved
6455 S. Yosemite St., Suite 500 Greenwood Village, CO 80111 USA
Bought with Compass - Denver
GET MORE INFORMATION

Broker-Associate, REALTOR® | Lic# ER 40015768







