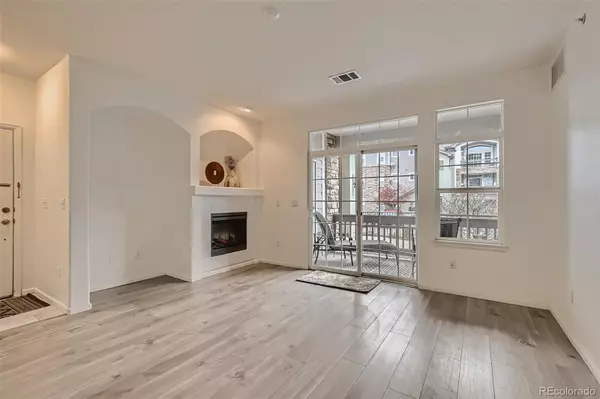$371,000
$354,990
4.5%For more information regarding the value of a property, please contact us for a free consultation.
3 Beds
2 Baths
1,471 SqFt
SOLD DATE : 11/29/2021
Key Details
Sold Price $371,000
Property Type Condo
Sub Type Condominium
Listing Status Sold
Purchase Type For Sale
Square Footage 1,471 sqft
Price per Sqft $252
Subdivision Sawgrass At Plum Creek
MLS Listing ID 5860816
Sold Date 11/29/21
Style Mid-Century Modern
Bedrooms 3
Full Baths 2
Condo Fees $215
HOA Fees $215/mo
HOA Y/N Yes
Originating Board recolorado
Year Built 2005
Annual Tax Amount $1,383
Tax Year 2020
Property Description
Welcome to this beautifully updated, rare 3 bed 2 bath 1471 sq ft first floor ranch style condo. This move in ready fully equipped unit has been freshly painted, with newly installed wood laminate flooring, and kitchen stainless steel sink and faucet. The neutral colored walls, open floor plan, 9ft ceilings and large windows makes this home light, airy, and spacious, with a touch warmth provided by the gray tone wood flooring. The large laundry room with built-in cabinets, has ample space for a folding table, and hanging rod. Enjoy a cup of coffee on your 7Ft x 10 ft balcony which includes a large shelved storage room. With the one non-conforming bedroom, your options are plentiful: den/study, office, playroom, add an armoire for a closet or open up the wall for a larger living room. The garage is conveniently located, that includes a garage door opener and built-in shelving. Within minute's, this centrally located unit grants you access to every convenience: Shopping, outlet mall, theater, restaurant's, parks, recreation centers, golf course and medical facilities. Walking trails are across the street that lead you to downtown Castle Rock, where you can enjoy the weekly farmers market and other festivities. Easy access to I25. Currently this community has reached its max for rentals, but you can put your name on a waiting list.
Location
State CO
County Douglas
Rooms
Main Level Bedrooms 3
Interior
Interior Features Built-in Features, Entrance Foyer, High Ceilings, Laminate Counters, Primary Suite, No Stairs, Open Floorplan, Smoke Free, Walk-In Closet(s)
Heating Forced Air
Cooling Central Air
Flooring Laminate, Linoleum, Tile
Fireplaces Number 1
Fireplaces Type Electric, Living Room
Fireplace Y
Appliance Dishwasher, Disposal, Dryer, Electric Water Heater, Microwave, Oven, Refrigerator, Self Cleaning Oven
Exterior
Exterior Feature Balcony
Garage Concrete, Lighted, Storage
Garage Spaces 1.0
Utilities Available Cable Available, Electricity Available, Electricity Connected, Internet Access (Wired), Natural Gas Available, Natural Gas Connected, Phone Available, Phone Connected
Roof Type Composition
Parking Type Concrete, Lighted, Storage
Total Parking Spaces 2
Garage No
Building
Story One
Foundation Slab
Sewer Community Sewer
Water Public
Level or Stories One
Structure Type Stone, Stucco, Wood Siding
Schools
Elementary Schools South Ridge
Middle Schools Mesa
High Schools Douglas County
School District Douglas Re-1
Others
Senior Community No
Ownership Individual
Acceptable Financing Cash, Conventional, FHA, VA Loan
Listing Terms Cash, Conventional, FHA, VA Loan
Special Listing Condition None
Pets Description Cats OK, Dogs OK, Number Limit, Size Limit
Read Less Info
Want to know what your home might be worth? Contact us for a FREE valuation!

Our team is ready to help you sell your home for the highest possible price ASAP

© 2024 METROLIST, INC., DBA RECOLORADO® – All Rights Reserved
6455 S. Yosemite St., Suite 500 Greenwood Village, CO 80111 USA
Bought with eXp Realty, LLC
GET MORE INFORMATION

Broker-Associate, REALTOR® | Lic# ER 40015768







